5445 Canyon View Drive
Castle Rock, CO 80104 — Douglas county
Price
$530,000
Sqft
2675.00 SqFt
Baths
3
Beds
3
Description
Welcome to your luxury townhome in Castle Rock! This brand new, never been lived in, Dresden model is ready for move in right now! Featuring an open floor plan with 3 bedrooms, 2.5 bathrooms, formal dining space on the main level, walk out deck on the main level and a loft upstairs creating additional open space for a home office or playroom. The laundry room is also conveniently located upstairs. There are $50k+ in upgrades including a walk-out basement with a concrete patio, quartz countertops with smoky backsplash and stainless steel whirlpool appliances in the kitchen as well as Blacksmith Pendants with Opal etched glass above the kitchen island. Beautiful laminate hardwood floors throughout the main level, upgraded cabinets in kitchen and bathrooms, matte black faucets and bathroom hardware along with Tustin Iron Black door hardware throughout, not to mention a gorgeous master bath including a Euroglass shower with a bench and mudset pan. The 790 square foot unfinished basement includes rough in plumbing. This home also includes an attached 2 car garage, tankless water heater, energy-efficient furnace and A/C. Builder will install landscaping and sprinklers, front and back, in the near future. Enjoy your coffee on the patio or deck and watch the stunning sun sets with the mountains and trees as your backdrop. You’ll love the immediate access to open space and trails in your backyard, as well a community pool, and HOA’s that take care of all lawn maintenance. This home comes with a transferable warranty. Come see this one today before someone else calls it home!
Property Level and Sizes
SqFt Lot
2613.60
Lot Features
Eat-in Kitchen, Entrance Foyer, Kitchen Island, Primary Suite, Open Floorplan, Pantry, Quartz Counters, Smoke Free, Solid Surface Counters, Walk-In Closet(s), Wired for Data
Lot Size
0.06
Foundation Details
Slab
Basement
Bath/Stubbed,Full,Unfinished,Walk-Out Access
Base Ceiling Height
9 ft
Common Walls
End Unit,No One Above,No One Below,1 Common Wall
Interior Details
Interior Features
Eat-in Kitchen, Entrance Foyer, Kitchen Island, Primary Suite, Open Floorplan, Pantry, Quartz Counters, Smoke Free, Solid Surface Counters, Walk-In Closet(s), Wired for Data
Appliances
Dishwasher, Disposal, Microwave, Range, Range Hood, Self Cleaning Oven, Tankless Water Heater
Laundry Features
In Unit
Electric
Central Air
Flooring
Carpet, Laminate, Tile
Cooling
Central Air
Heating
Forced Air, Natural Gas
Utilities
Cable Available, Electricity Available, Electricity Connected, Internet Access (Wired), Natural Gas Connected
Exterior Details
Features
Balcony, Rain Gutters
Patio Porch Features
Covered,Deck,Front Porch,Patio
Water
Public
Sewer
Public Sewer
Land Details
PPA
8833333.33
Road Responsibility
Public Maintained Road
Road Surface Type
Paved
Garage & Parking
Parking Spaces
1
Parking Features
Concrete
Exterior Construction
Roof
Architectural Shingles
Construction Materials
Cement Siding, Frame, Stone
Architectural Style
Contemporary
Exterior Features
Balcony, Rain Gutters
Window Features
Double Pane Windows
Security Features
Carbon Monoxide Detector(s),Smoke Detector(s)
Builder Name 1
Dream Finder Homes
Builder Source
Builder
Financial Details
PSF Total
$198.13
PSF Finished
$281.17
PSF Above Grade
$281.17
Previous Year Tax
1191.00
Year Tax
2020
Primary HOA Management Type
Professionally Managed
Primary HOA Name
PCMS Management Company
Primary HOA Phone
303-224-0004
Primary HOA Website
www.foundersmasterhoa.com
Primary HOA Fees Included
Irrigation Water, Maintenance Grounds, Maintenance Structure, Snow Removal, Trash
Primary HOA Fees
50.00
Primary HOA Fees Frequency
Quarterly
Primary HOA Fees Total Annual
2576.00
Location
Schools
Elementary School
Rock Ridge
Middle School
Mesa
High School
Douglas County
Walk Score®
Contact me about this property
Troy L. Williams
RE/MAX Professionals
6020 Greenwood Plaza Boulevard
Greenwood Village, CO 80111, USA
6020 Greenwood Plaza Boulevard
Greenwood Village, CO 80111, USA
- Invitation Code: results
- realestategettroy@gmail.com
- https://TroyWilliamsRealtor.com
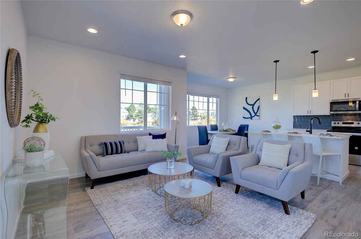
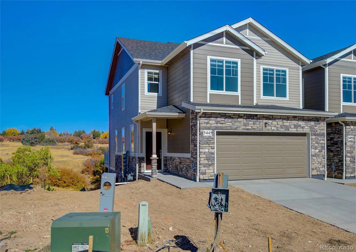
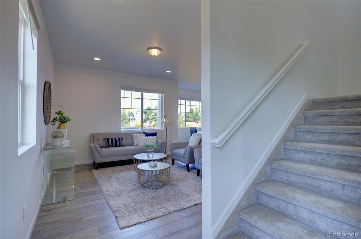
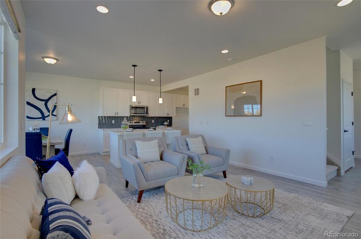
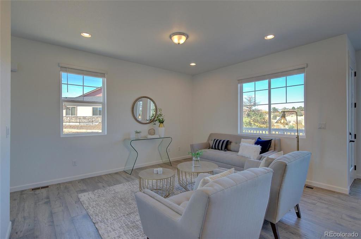
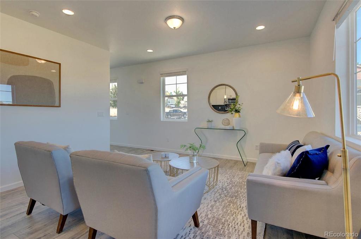
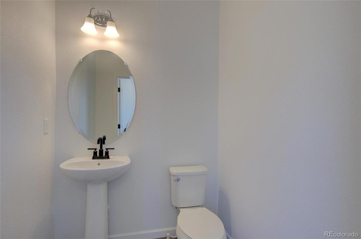
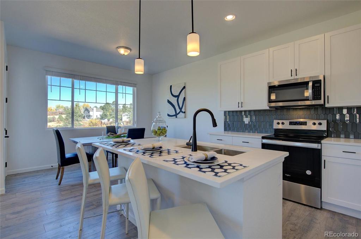
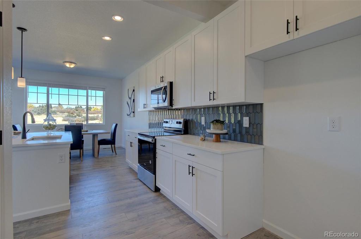
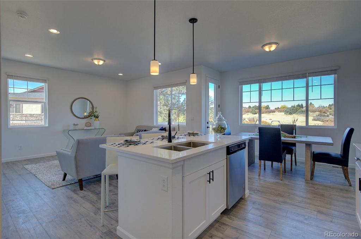
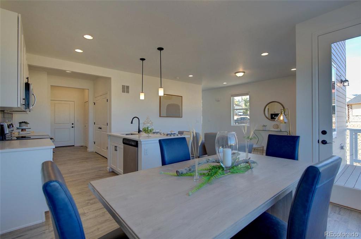
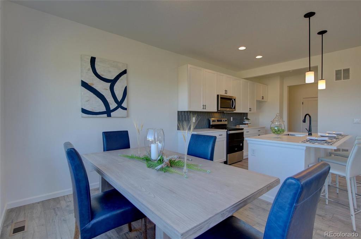
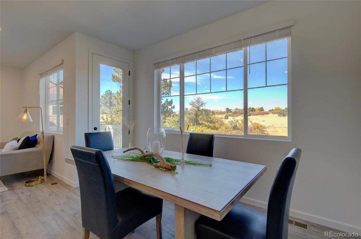
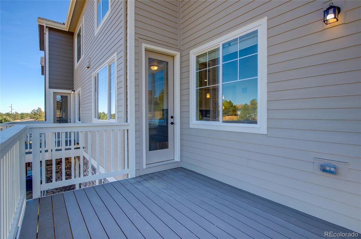
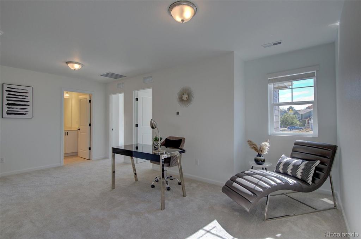
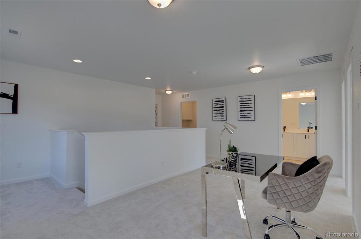
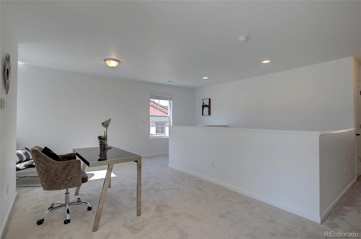
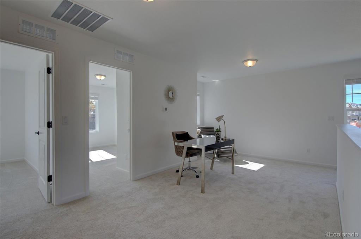
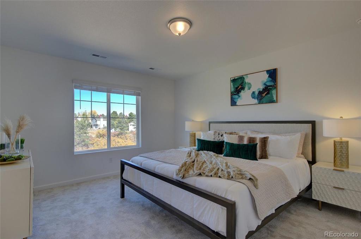
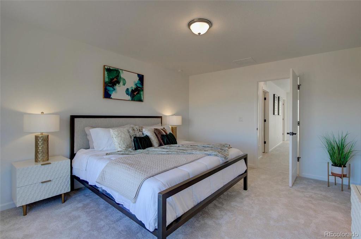
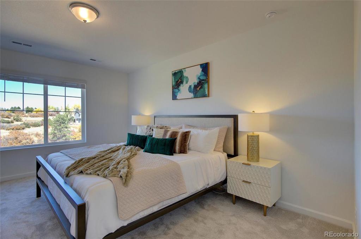
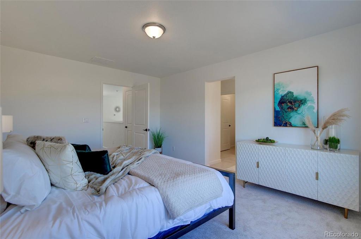
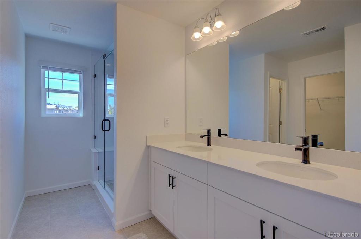
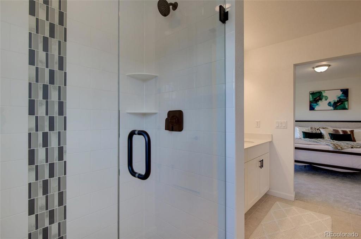
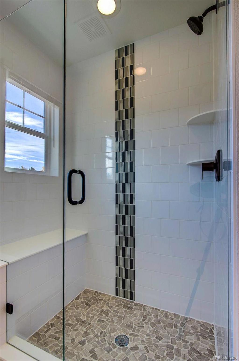
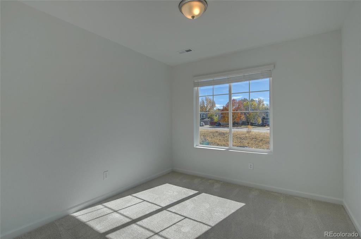
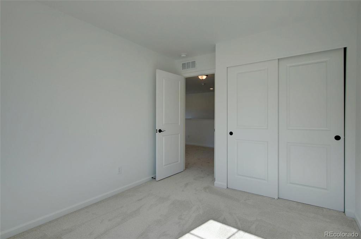
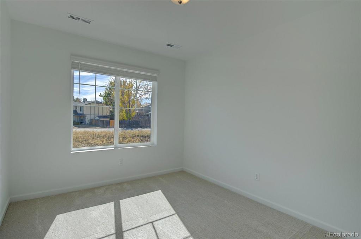
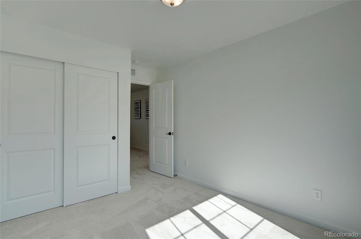
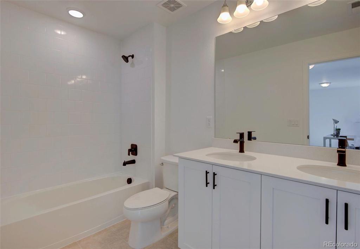
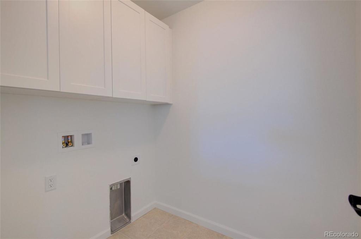
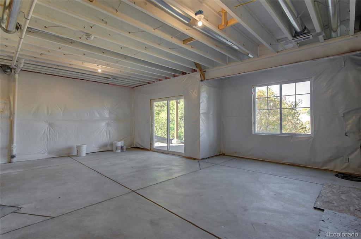
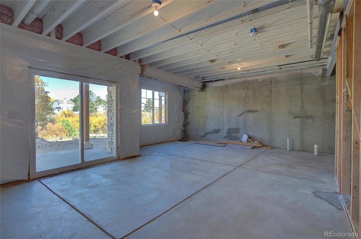
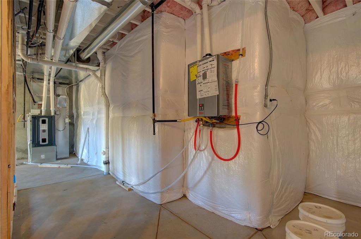
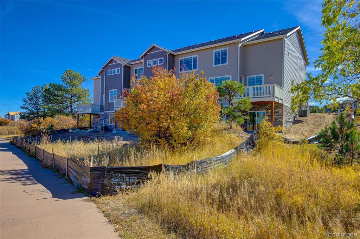
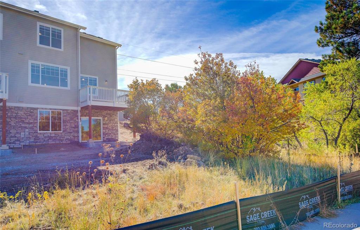
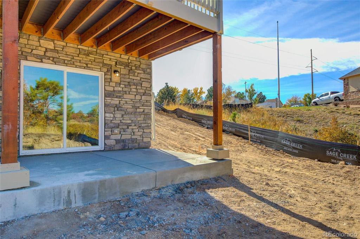
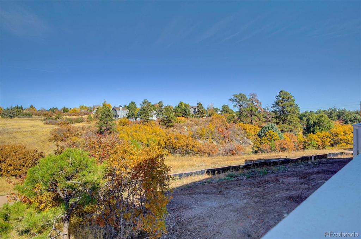
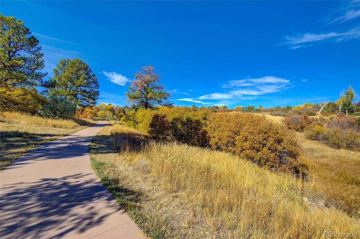
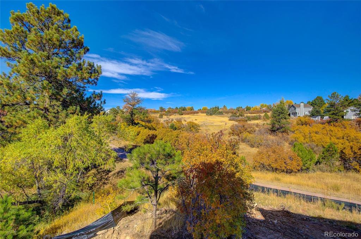


 Menu
Menu


