3138 Mccracken Lane
Castle Rock, CO 80104 — Douglas county
Price
$1,050,000
Sqft
4895.00 SqFt
Baths
5
Beds
5
Description
Views, Privacy, and Luxury! Sit on your front porch to enjoy front range views or relax on the stamped concrete patio that backs to nothing but open space in this luxurious home that boasts vaulted ceilings, an open floor plan, upgraded kitchen, hard wood floors, basement theater area, and oversized 3 car garage. The kitchen and living area combination is great for indoor/outdoor entertaining. The kitchen flows into the butler’s pantry and formal dining room or outside onto the back patio that is plumbed with a natural gas line for your grill or hot tub. The main floor office looks out onto the open space and has built in bookcases. The second floor is where you will find the primary suite as well as 3 additional bedrooms one of which has a private ensuite. The basement has a large entertainment area and the projector and 11’x6’ screen are included with the sale of the home. The basement also has a full bath, guest room, work out room or office, as well as tons of storage. If you have been looking for a 5 bedroom house in a great community and convenient location look no further. This one won’t last long. Seller is going to transfer the current home warranty to the new owner. The home warranty is valid May 2023-May 2024.
Property Level and Sizes
SqFt Lot
20909.00
Lot Features
Eat-in Kitchen, Five Piece Bath, Granite Counters, Kitchen Island, Pantry, Walk-In Closet(s)
Lot Size
0.48
Basement
Partial
Base Ceiling Height
9 ft
Interior Details
Interior Features
Eat-in Kitchen, Five Piece Bath, Granite Counters, Kitchen Island, Pantry, Walk-In Closet(s)
Appliances
Cooktop, Dishwasher, Double Oven, Microwave, Refrigerator, Wine Cooler
Laundry Features
In Unit
Electric
Central Air
Flooring
Carpet, Wood
Cooling
Central Air
Heating
Forced Air
Utilities
Electricity Connected
Exterior Details
Water
Public
Sewer
Public Sewer
Land Details
PPA
2187500.00
Road Frontage Type
Public Road
Road Responsibility
Private Maintained Road
Road Surface Type
Paved
Garage & Parking
Parking Spaces
1
Exterior Construction
Roof
Composition
Construction Materials
Frame
Financial Details
PSF Total
$214.50
PSF Finished
$229.51
PSF Above Grade
$328.84
Previous Year Tax
3004.00
Year Tax
2022
Primary HOA Management Type
Professionally Managed
Primary HOA Name
Highlands at Plum Creek
Primary HOA Phone
303-693-2118
Primary HOA Fees Included
Maintenance Grounds, Recycling, Trash
Primary HOA Fees
45.00
Primary HOA Fees Frequency
Monthly
Primary HOA Fees Total Annual
540.00
Location
Schools
Elementary School
South Ridge
Middle School
Mesa
High School
Douglas County
Walk Score®
Contact me about this property
Troy L. Williams
RE/MAX Professionals
6020 Greenwood Plaza Boulevard
Greenwood Village, CO 80111, USA
6020 Greenwood Plaza Boulevard
Greenwood Village, CO 80111, USA
- (303) 771-9400 (Office)
- (720) 363-6363 (Mobile)
- Invitation Code: results
- realestategettroy@gmail.com
- https://TroyWilliamsRealtor.com
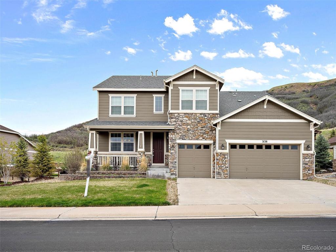
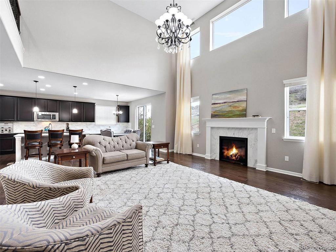
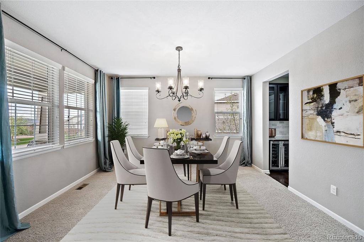
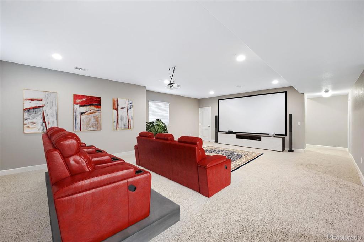
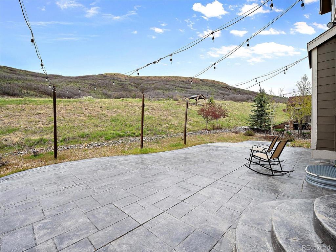
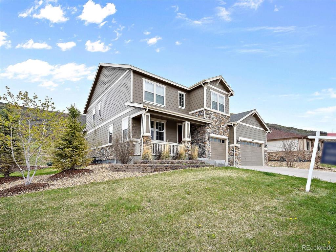
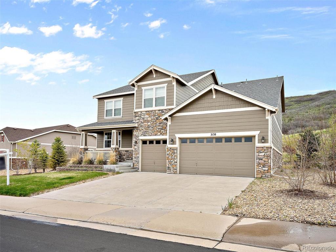
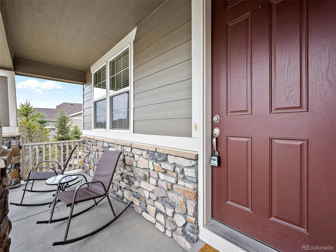
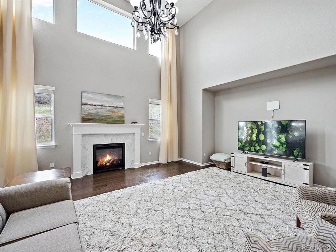
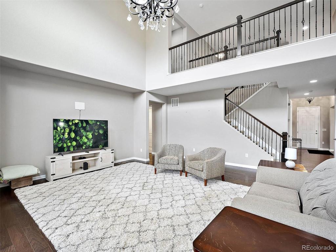
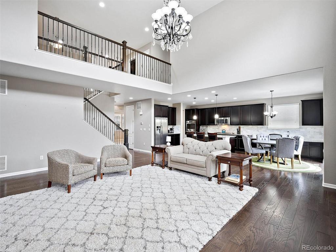
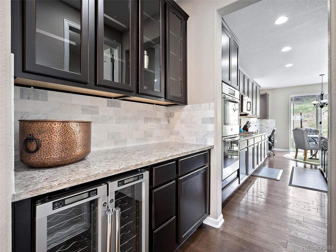
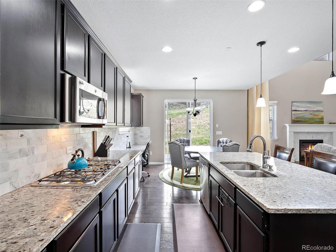
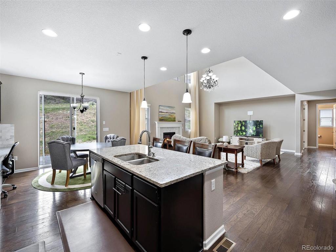
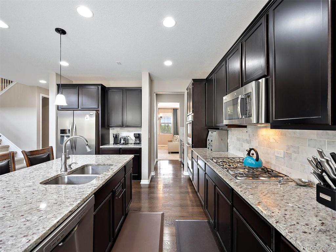
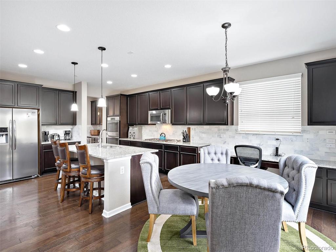
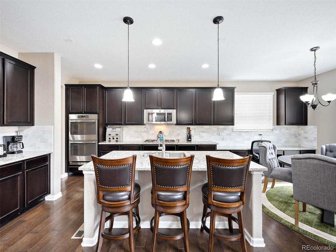
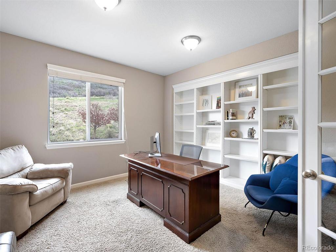
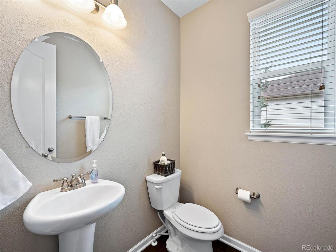
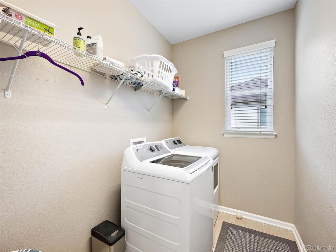
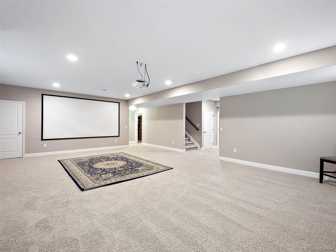
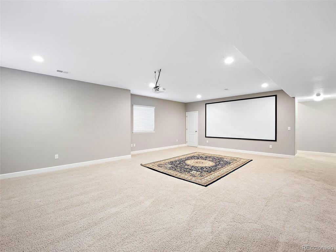
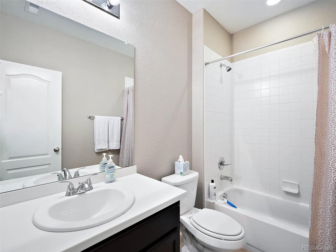
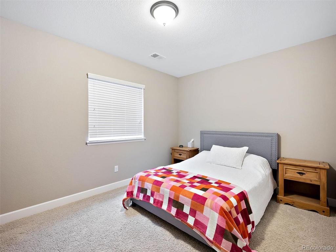
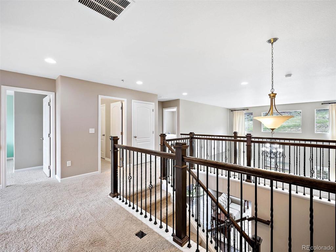
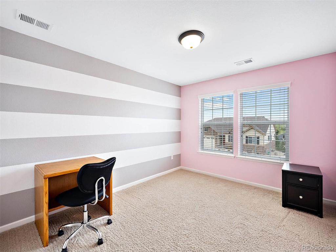
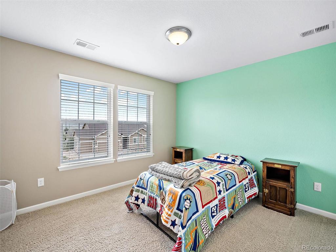
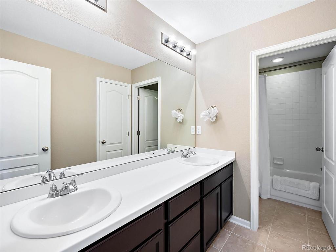
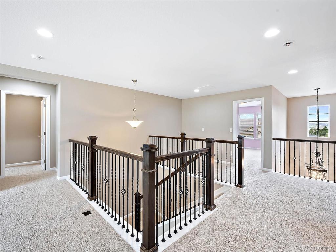
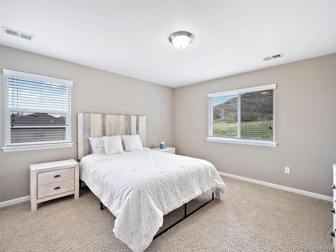
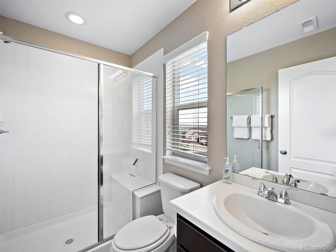
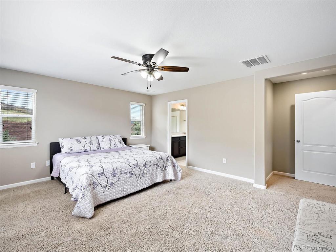
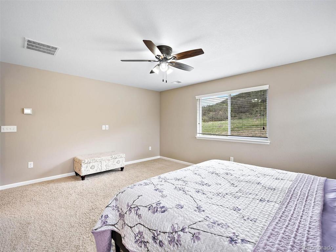
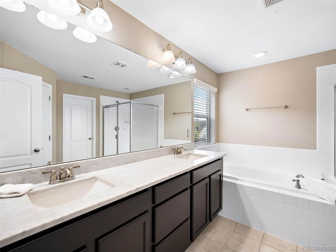
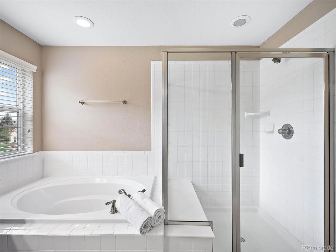
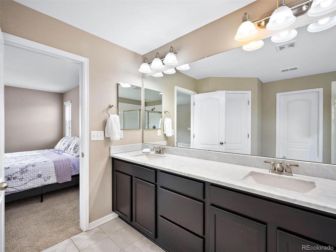
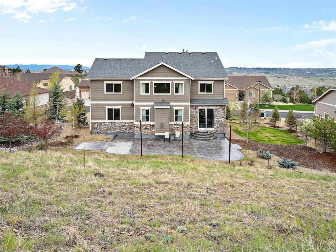
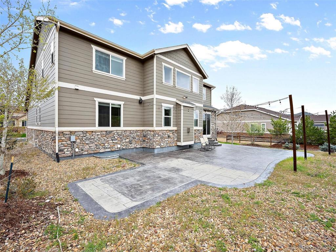
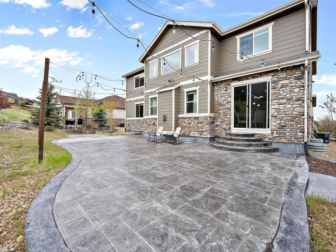


 Menu
Menu
 Schedule a Showing
Schedule a Showing

