23651 E 152nd Avenue
Brighton, CO 80603 — Adams county
Price
$2,300,000
Sqft
5792.00 SqFt
Baths
4
Beds
5
Description
This custom built 2019 Ranch Style home sitting on 2.9 acres is ready for you to call it HOME. Here you’ll be able to enjoy your privacy as it is fully fenced with metal coated fencing and stone accents. Inside you will find an open floor plan perfect for entertaining guests. The kitchen features two tone cabinets, granite countertops, stainless steel appliances, a walk in pantry and a large island with a beautiful farmhouse sink giving this home a modern look. The primary bedroom is spacious and features an en-suite 5 piece bathroom with a double shower, double sinks, and a 10 jet jacuzzi. In the primary bedroom you will also find a custom made walk in closet. The living room has vaulted ceilings and exposed beams where you can enjoy the beautiful Colorado skies from the floor to ceiling windows, or you can cozy up by the stone fireplace. On the main level you will also find a private home office, powder room, laundry room, and wood flooring as well as access to the oversized deck where you can relax and enjoy the mountain and city views. Back inside, following the custom handrails next to the stone accent wall, you will be taken to the walk-out basement where you will find ample space to create an entertainer’s paradise including a wet bar. Or you can release some steam at the home gym. One of the unique features of this home is the hidden security room. The house is also wired for a sound system in the living room, basement living area, and the exterior deck. It has a sprinkler system for the yard, additional exterior lighting, as well as a camera system in place. The 3 car garage has one space for your RV or extra tall vehicles. In addition, the property houses an 80’ by 40’ barn for your personal use. This Ranch offers an amazing location, just 4 minutes to I-76, close to Barr Lake State Park and an easy commute to DIA, Brighton, and Downtown Denver. Request your private showing today!
Property Level and Sizes
SqFt Lot
126324.00
Lot Size
2.90
Foundation Details
Concrete Perimeter
Basement
Finished,Full
Base Ceiling Height
10"
Interior Details
Appliances
Dishwasher, Disposal, Dryer, Microwave, Oven, Range, Range Hood, Refrigerator
Electric
Central Air
Cooling
Central Air
Heating
Forced Air
Exterior Details
Lot View
City,Mountain(s)
Water
Well
Sewer
Septic Tank
Land Details
PPA
793103.45
Well Type
Private
Road Frontage Type
Public Road
Road Surface Type
Paved
Garage & Parking
Parking Spaces
1
Parking Features
220 Volts, Heated Garage, Insulated, RV Garage
Exterior Construction
Roof
Composition
Construction Materials
Frame, Stucco
Security Features
Carbon Monoxide Detector(s),Smoke Detector(s)
Builder Source
Public Records
Financial Details
PSF Total
$397.10
PSF Finished
$434.29
PSF Above Grade
$794.20
Previous Year Tax
6030.00
Year Tax
2021
Primary HOA Fees
0.00
Location
Schools
Elementary School
Mary E Pennock
Middle School
Overland Trail
High School
Brighton
Walk Score®
Contact me about this property
Troy L. Williams
RE/MAX Professionals
6020 Greenwood Plaza Boulevard
Greenwood Village, CO 80111, USA
6020 Greenwood Plaza Boulevard
Greenwood Village, CO 80111, USA
- (303) 771-9400 (Office)
- (720) 363-6363 (Mobile)
- Invitation Code: results
- realestategettroy@gmail.com
- https://TroyWilliamsRealtor.com
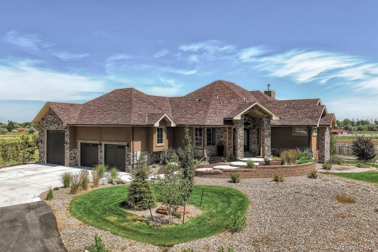
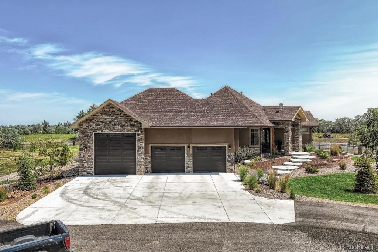
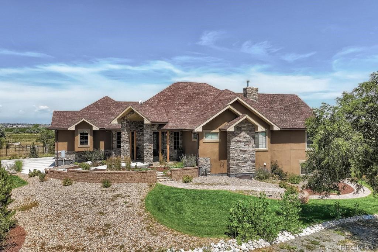
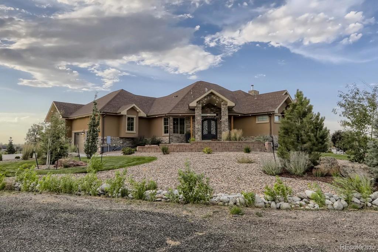
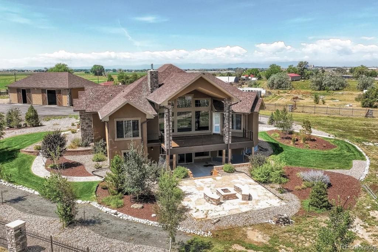
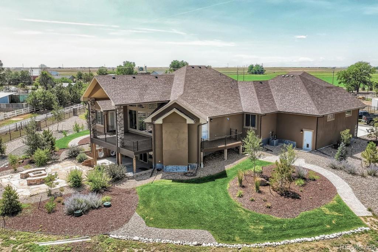
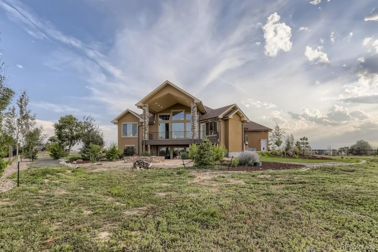
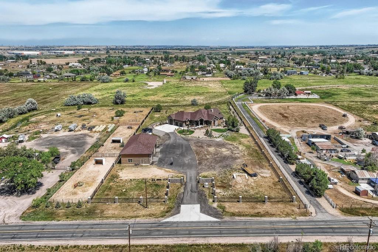
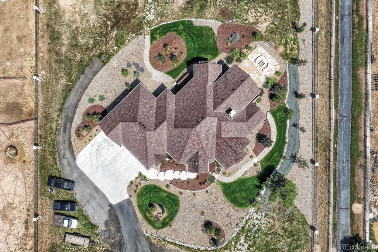
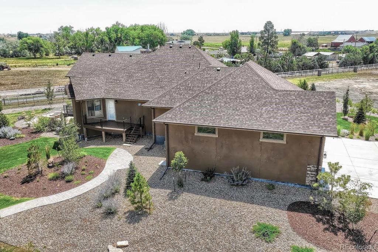
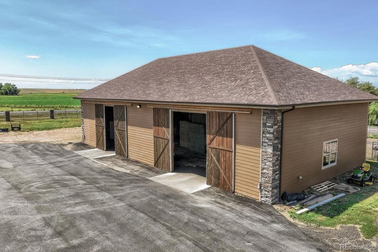
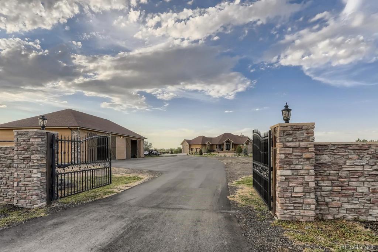
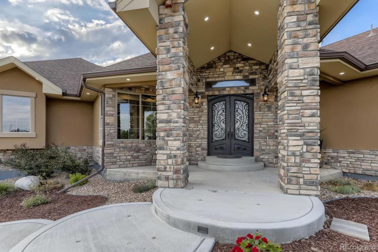
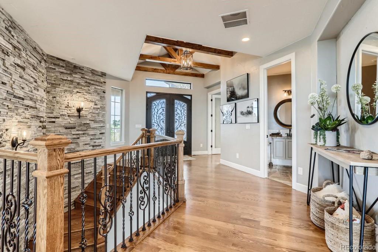
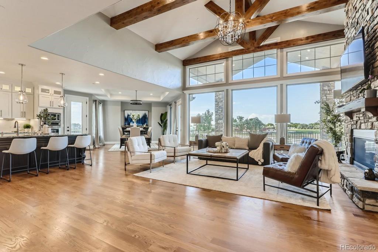
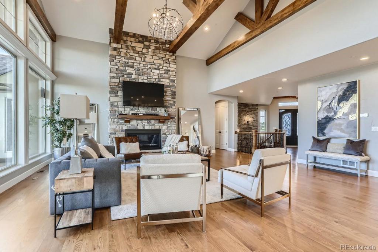
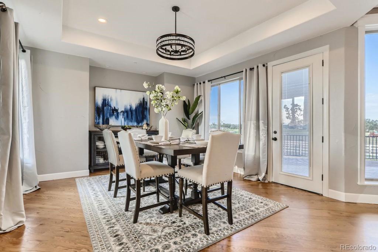
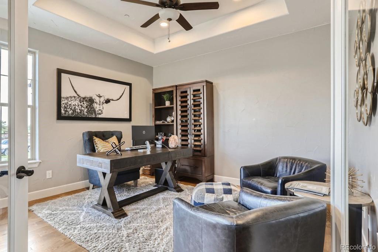
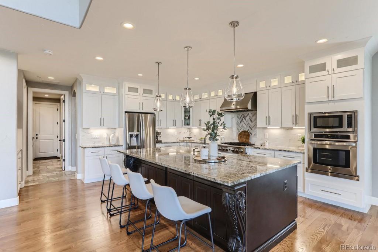
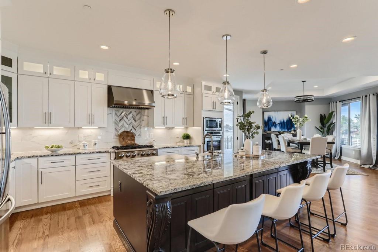
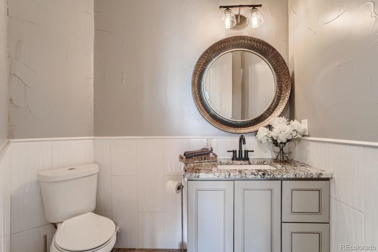
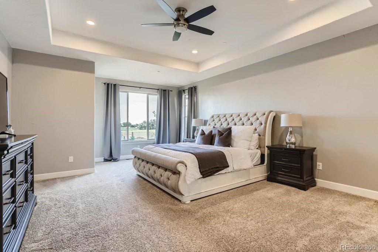
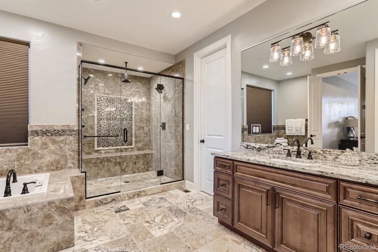
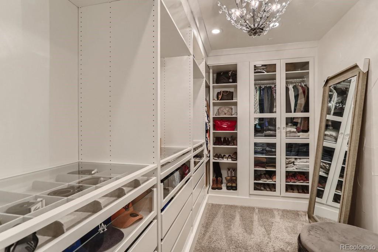
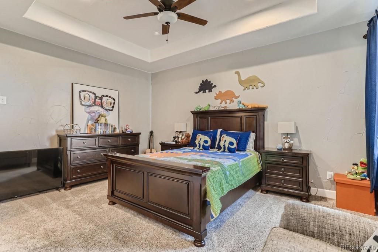
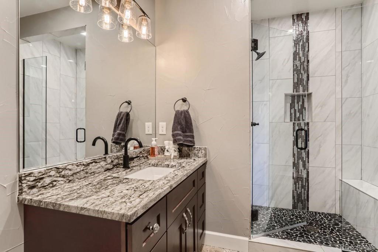
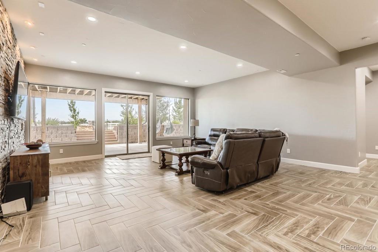
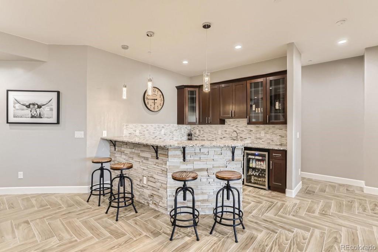
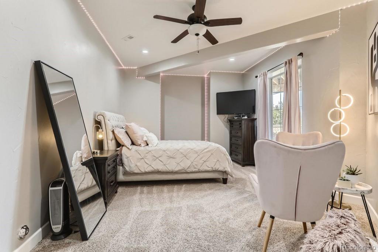
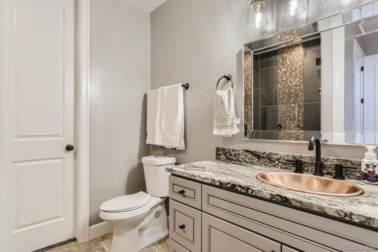
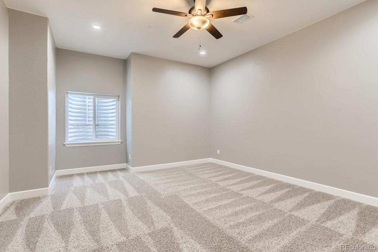
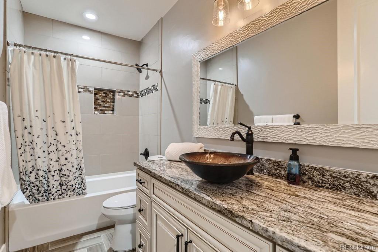
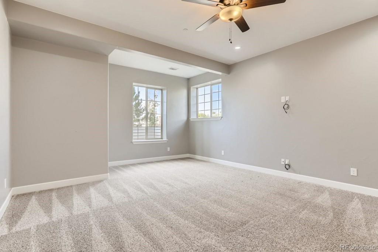
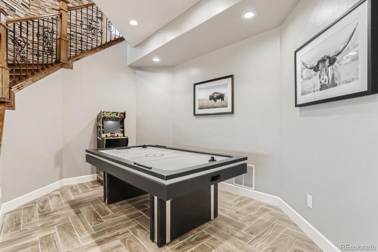
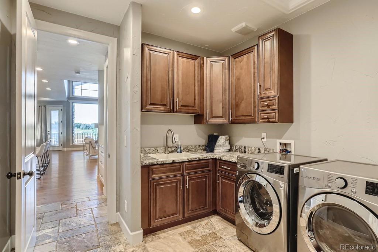
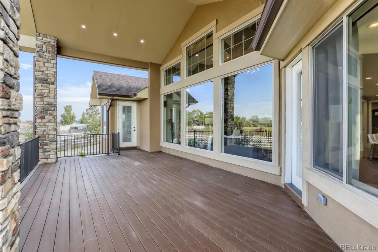


 Menu
Menu
 Schedule a Showing
Schedule a Showing

