981 11th Street
Boulder, CO 80302 — Boulder county
Price
$3,680,000
Sqft
6059.00 SqFt
Baths
4
Beds
5
Description
UNDER LIST CONTRACT. CALL TR WITH ANY INTEREST OR QUESTIONS...Welcome to one of Boulder's finest neighborhoods in lower Chautauqua. Tree-lined streets filled with picturesque turn of the century homes. A beautiful Craftsman sits amongst the trees on this absolutely gorgeous and private corner lot (12,873 sqft). The home was built with dreams and ambitions and one can feel its genuine soul. The home is move-in ready or the size, setting, location, and lot offer equity-opportunity for the dreams of yesteryears to be a reality today. It’s ready to be your masterpiece. Home offers beautiful spaces throughout including a modern addition off the back. Come see. The basement is licensed ADU with separate entrance + kitchen / dining space. Perfect rental or au pair / in-law suite. Oversized 1 car garage plus a wonderful studio space above with a view. The porte cochere offer another covered parking spot in front connected to the front porch. The yard is a bit of magic and designed by Emmons Garden. It’s private and filled with dozens of trees, hundreds of plantings, colors, textures, plus offers array of seating areas on all sides of the property including the primary suite rooftop terrace with a view! This University Hill location is immersed in the middle of the Boulder lifestyle; Chautauqua Park, Dining Hall, Music, and trails to Flagstaff mountain to west, to vibrant Pearl Street, and to the shining light @ Univ of Colorado campus. Alpine Modern Coffee down around the corner too! Come see…
Property Level and Sizes
SqFt Lot
12873.00
Lot Features
Breakfast Nook, Built-in Features, Ceiling Fan(s), Eat-in Kitchen, Entrance Foyer, Five Piece Bath, High Ceilings, In-Law Floor Plan, Kitchen Island, Marble Counters, Open Floorplan, Primary Suite, Solid Surface Counters, Walk-In Closet(s), Wet Bar
Lot Size
0.30
Basement
Bath/Stubbed, Finished, Walk-Out Access
Interior Details
Interior Features
Breakfast Nook, Built-in Features, Ceiling Fan(s), Eat-in Kitchen, Entrance Foyer, Five Piece Bath, High Ceilings, In-Law Floor Plan, Kitchen Island, Marble Counters, Open Floorplan, Primary Suite, Solid Surface Counters, Walk-In Closet(s), Wet Bar
Appliances
Bar Fridge, Convection Oven, Cooktop, Dishwasher, Disposal, Double Oven, Gas Water Heater, Microwave, Oven, Range, Range Hood, Refrigerator, Trash Compactor, Wine Cooler
Laundry Features
In Unit
Electric
Air Conditioning-Room, Other
Flooring
Vinyl, Wood
Cooling
Air Conditioning-Room, Other
Heating
Hot Water, Radiant
Fireplaces Features
Basement, Family Room, Living Room, Primary Bedroom, Wood Burning
Utilities
Cable Available, Electricity Connected, Natural Gas Available
Exterior Details
Features
Balcony, Garden, Lighting, Private Yard
Lot View
Mountain(s)
Water
Public
Sewer
Public Sewer
Land Details
Road Frontage Type
Public
Road Responsibility
Public Maintained Road
Garage & Parking
Parking Features
Concrete
Exterior Construction
Roof
Composition, Unknown
Construction Materials
Brick, Stone, Stucco
Exterior Features
Balcony, Garden, Lighting, Private Yard
Window Features
Double Pane Windows, Skylight(s), Storm Window(s), Window Coverings, Window Treatments
Security Features
Carbon Monoxide Detector(s)
Builder Source
Public Records
Financial Details
Previous Year Tax
17581.56
Year Tax
2023
Primary HOA Fees
0.00
Location
Schools
Elementary School
Flatirons
Middle School
Manhattan
High School
Boulder
Walk Score®
Contact me about this property
Troy L. Williams
RE/MAX Professionals
6020 Greenwood Plaza Boulevard
Greenwood Village, CO 80111, USA
6020 Greenwood Plaza Boulevard
Greenwood Village, CO 80111, USA
- (303) 771-9400 (Office)
- (720) 363-6363 (Mobile)
- Invitation Code: results
- realestategettroy@gmail.com
- https://TroyWilliamsRealtor.com
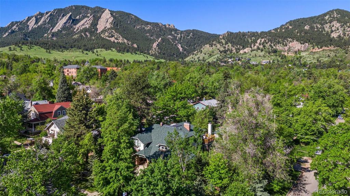
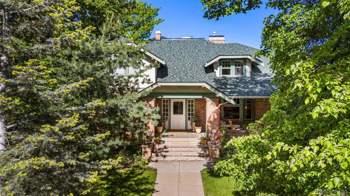
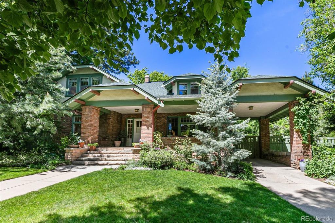
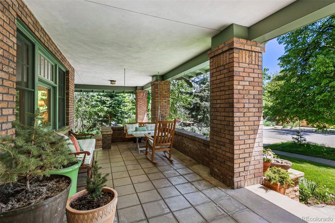
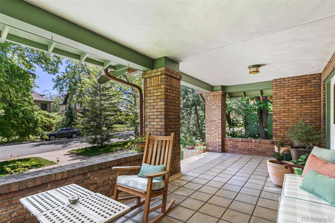
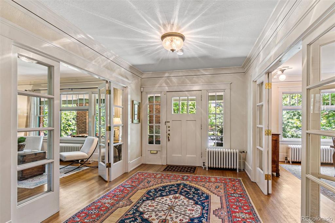
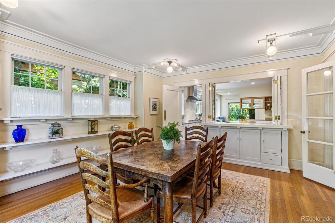
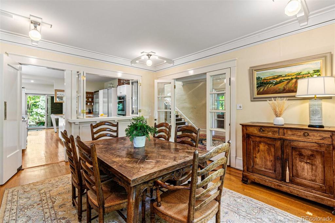
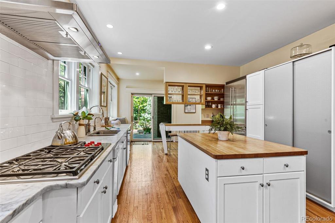
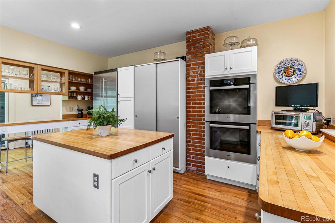
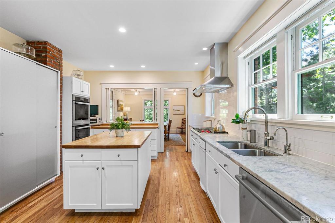
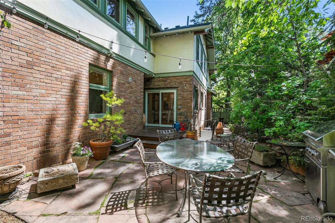
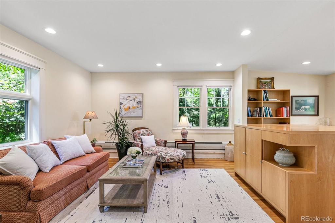
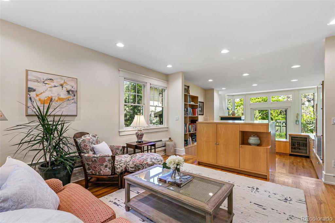
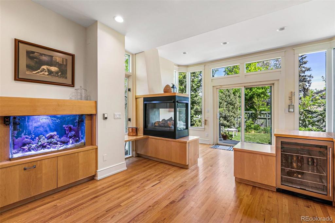
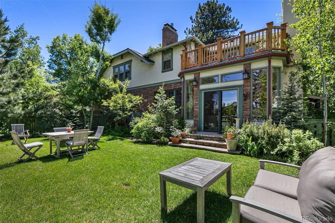
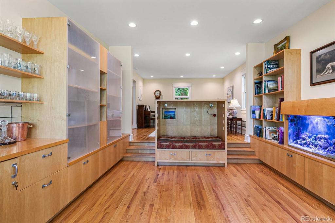
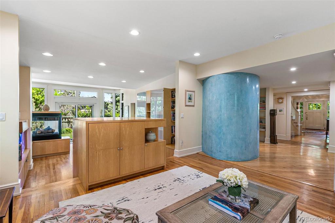
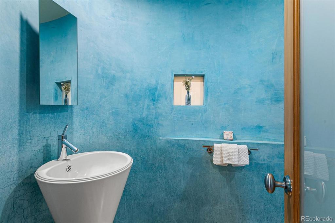
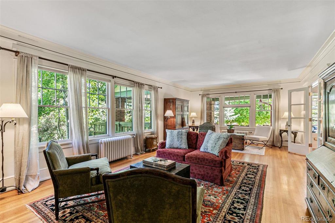
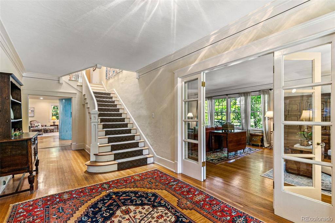
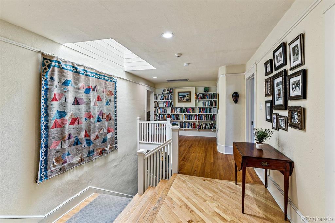
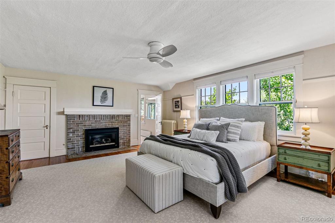
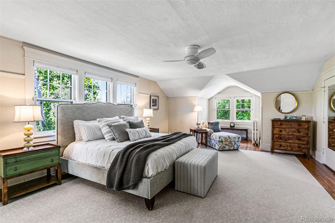
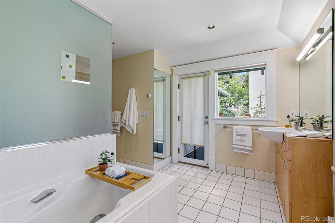
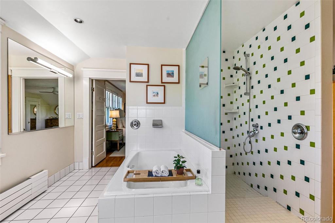
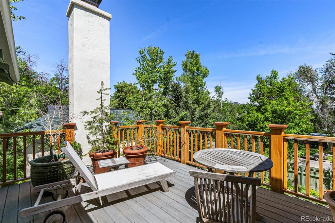
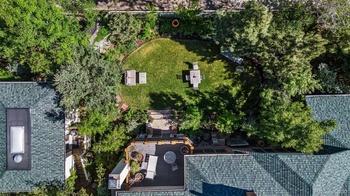
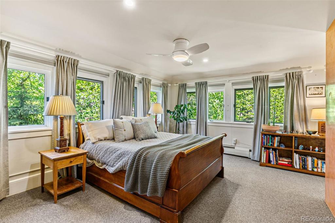
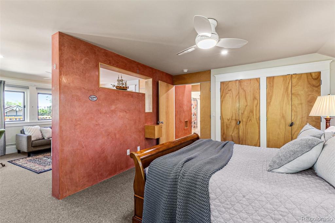
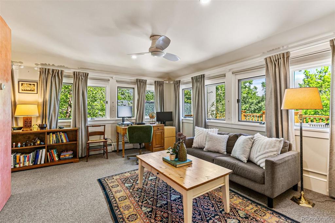
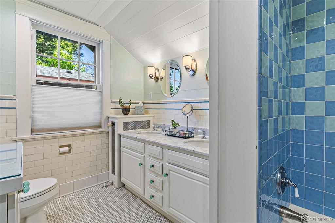
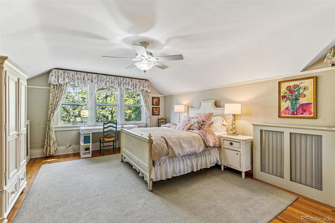
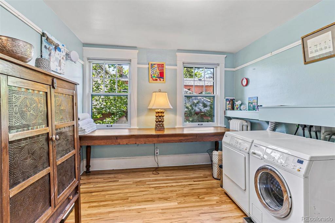
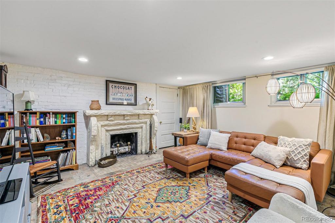
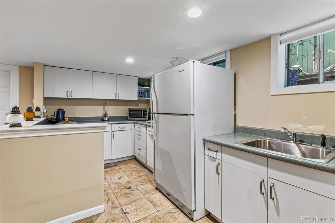
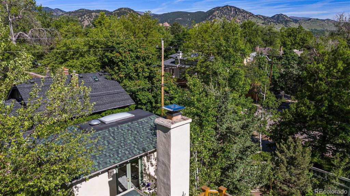
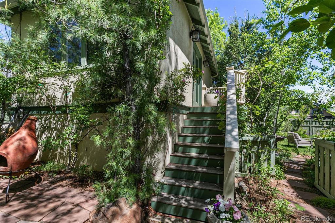
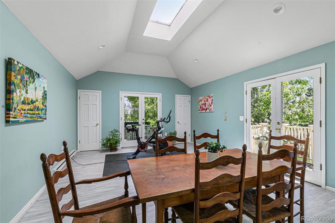
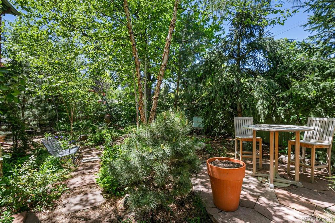
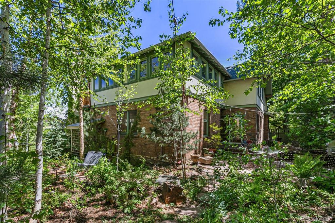
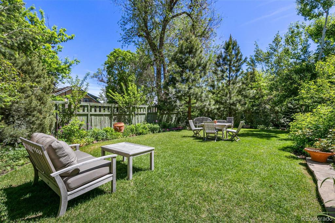
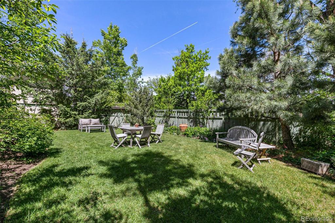
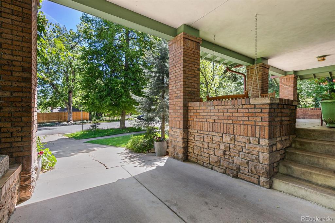
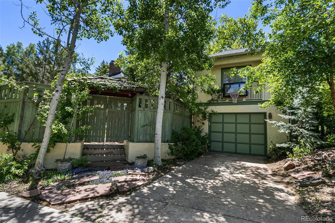
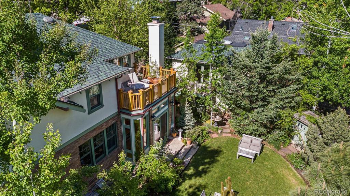
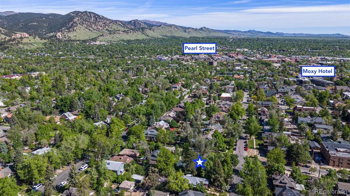
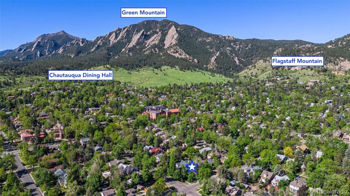
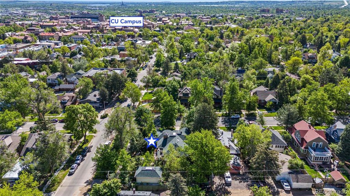
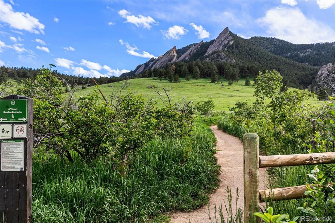


 Menu
Menu
 Schedule a Showing
Schedule a Showing

