2447 S Halifax Way
Aurora, CO 80013 — Arapahoe county
Price
$540,000
Sqft
2145.00 SqFt
Baths
4
Beds
3
Description
Nestled on a quiet street in the desirable Sterling Hills community, you don't want to miss this inviting 2-story home with a 3-car garage! Natural light abounds throughout the inviting interior and is accented beautiful hardwood floors, a cozy fireplace, and a soaring vaulted ceiling. Ideal for entertaining, this home offers a spacious open concept living room, dining room and kitchen. The kitchen delights with beautiful granite countertops, a peninsula island for extra seating, pretty tile accent backsplash, and stainless steel appliances. Enjoy dining al fresco on a summer day on the sprawling backyard deck that is accessed off the dining room via a sliding glass door. The deck in turn opens out to the private fenced backyard that has a nice yard ready for play, and garden areas along the back and side ready for planting! The second floor hosts 3 generous-sized bedrooms, all with hardwood floors, including the primary suite that boasts a 5-piece bathroom with new mirrors and a walk-in closet. The recently refinished basement offers an excellent rec room enhanced with easy-maintenance vinyl plank flooring, and a convenient ¾ bath. Energy-efficient solar panels help keep energy bills low! Newer washer and dryer and mirrors in baths. Attached backyard storage shed is perfect for housing the lawnmower and outdoor tools. Recently repaired front concrete steps with warranty. Great location just a block from Great Plains Park and Conversation Center - a nature preserve and educational center that encompasses over 1,100 acres of short grass prairie with breathtaking views of the Rocky Mountains and trails to explore. Just minutes to E-470 for painless commuting, and close to shops, eateries, and Central Recreation Center. This move-in-ready gem is a must-see and ready for you to call it home!
Property Level and Sizes
SqFt Lot
5793.00
Lot Features
Ceiling Fan(s), Granite Counters, High Ceilings, High Speed Internet, Open Floorplan, Vaulted Ceiling(s), Walk-In Closet(s)
Lot Size
0.13
Basement
Bath/Stubbed,Finished,Full
Interior Details
Interior Features
Ceiling Fan(s), Granite Counters, High Ceilings, High Speed Internet, Open Floorplan, Vaulted Ceiling(s), Walk-In Closet(s)
Appliances
Dishwasher, Disposal, Dryer, Electric Water Heater, Microwave, Oven, Refrigerator, Washer
Electric
Central Air
Flooring
Tile, Vinyl, Wood
Cooling
Central Air
Heating
Forced Air
Fireplaces Features
Gas, Gas Log, Living Room
Utilities
Electricity Connected
Exterior Details
Features
Garden, Private Yard, Rain Gutters
Patio Porch Features
Deck
Water
Public
Sewer
Public Sewer
Land Details
PPA
4230769.23
Road Surface Type
Paved
Garage & Parking
Parking Spaces
1
Parking Features
Concrete
Exterior Construction
Roof
Composition
Construction Materials
Brick, Concrete
Exterior Features
Garden, Private Yard, Rain Gutters
Window Features
Window Coverings
Builder Source
Public Records
Financial Details
PSF Total
$256.41
PSF Finished
$256.41
PSF Above Grade
$367.65
Previous Year Tax
2978.00
Year Tax
2022
Primary HOA Management Type
Professionally Managed
Primary HOA Name
West Wind Management
Primary HOA Phone
303-369-1800
Primary HOA Amenities
Trail(s)
Primary HOA Fees
240.00
Primary HOA Fees Frequency
Annually
Primary HOA Fees Total Annual
240.00
Location
Schools
Elementary School
Side Creek
Middle School
Mrachek
High School
Rangeview
Walk Score®
Contact me about this property
Troy L. Williams
RE/MAX Professionals
6020 Greenwood Plaza Boulevard
Greenwood Village, CO 80111, USA
6020 Greenwood Plaza Boulevard
Greenwood Village, CO 80111, USA
- (303) 771-9400 (Office)
- (720) 363-6363 (Mobile)
- Invitation Code: results
- realestategettroy@gmail.com
- https://TroyWilliamsRealtor.com
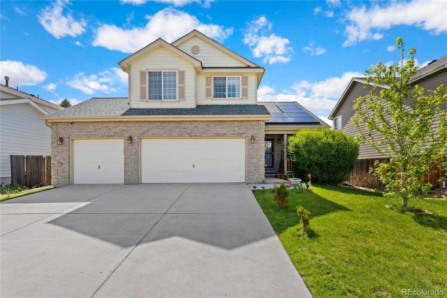
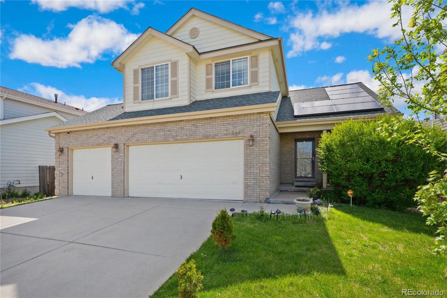
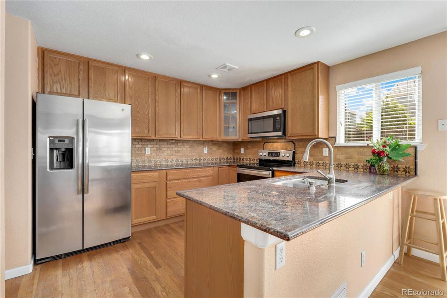
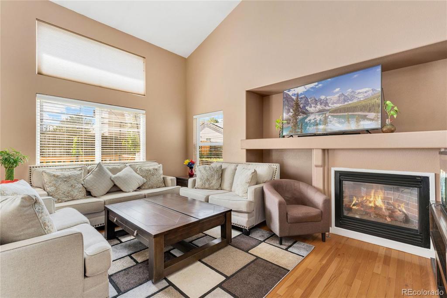
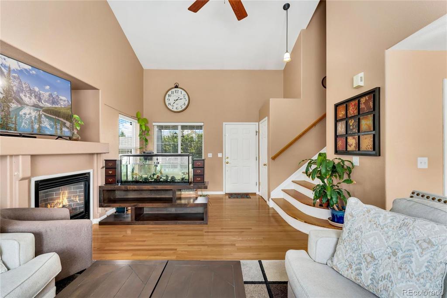
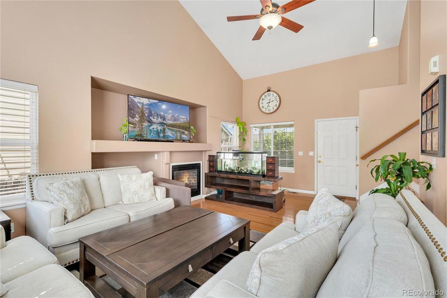
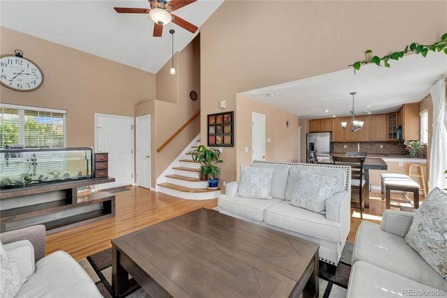
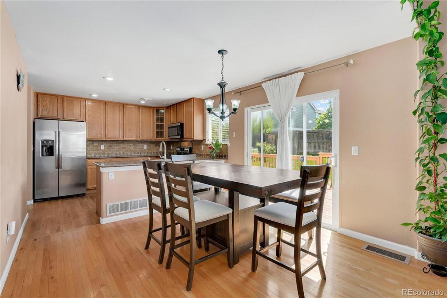
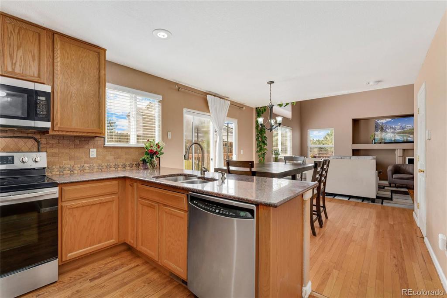
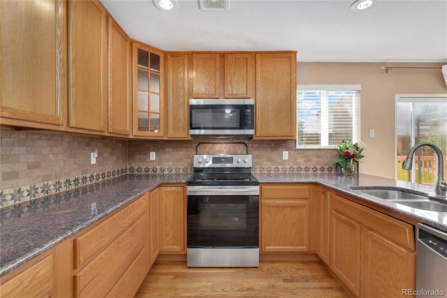
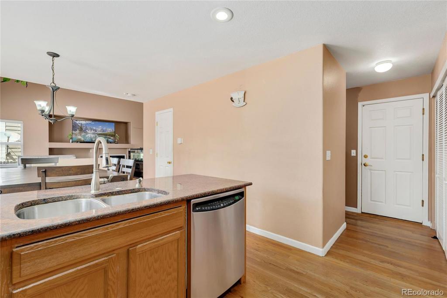
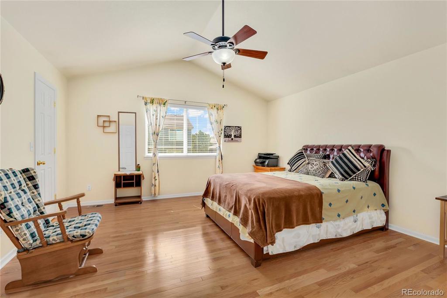
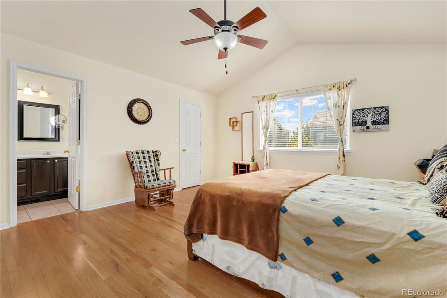
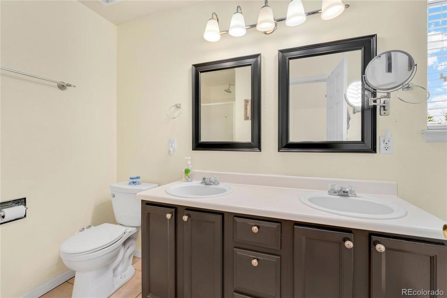
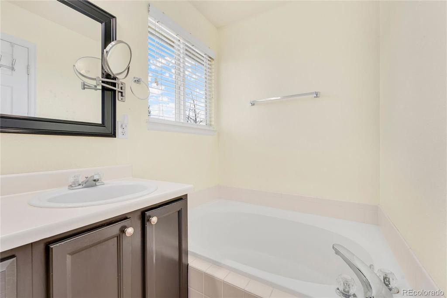
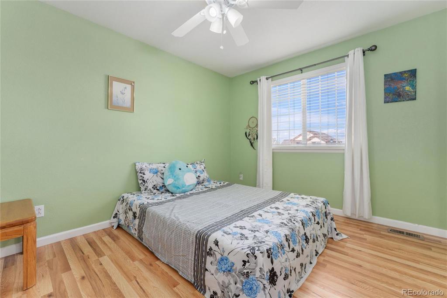
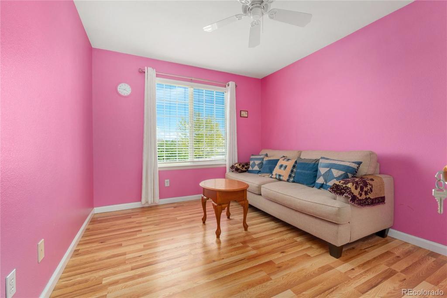
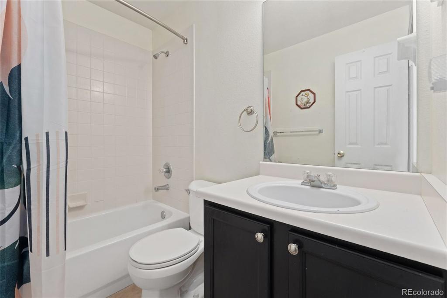
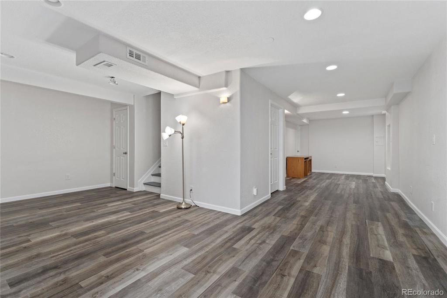
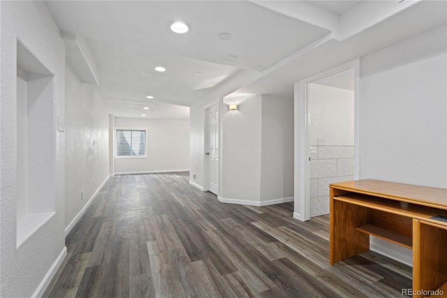
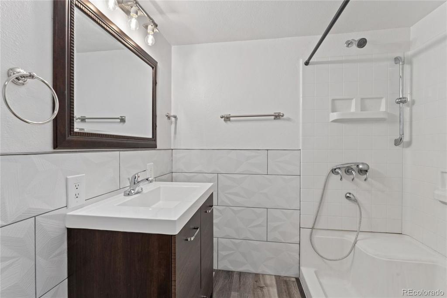
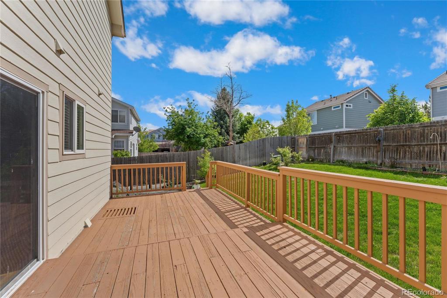
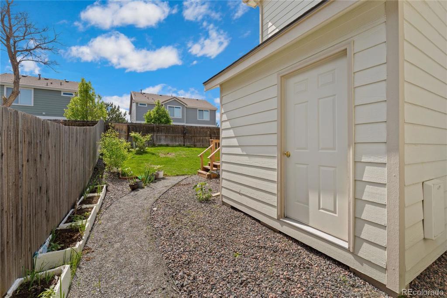
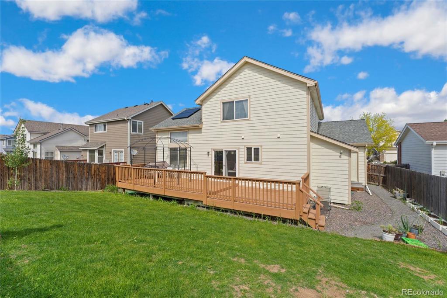
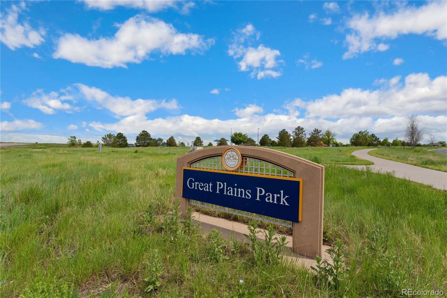
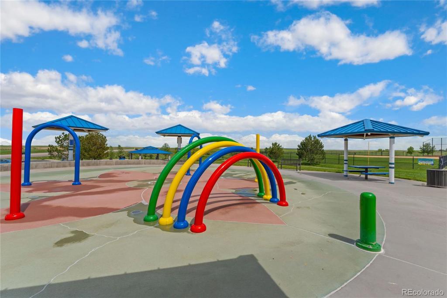
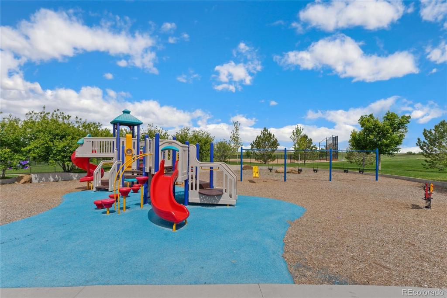
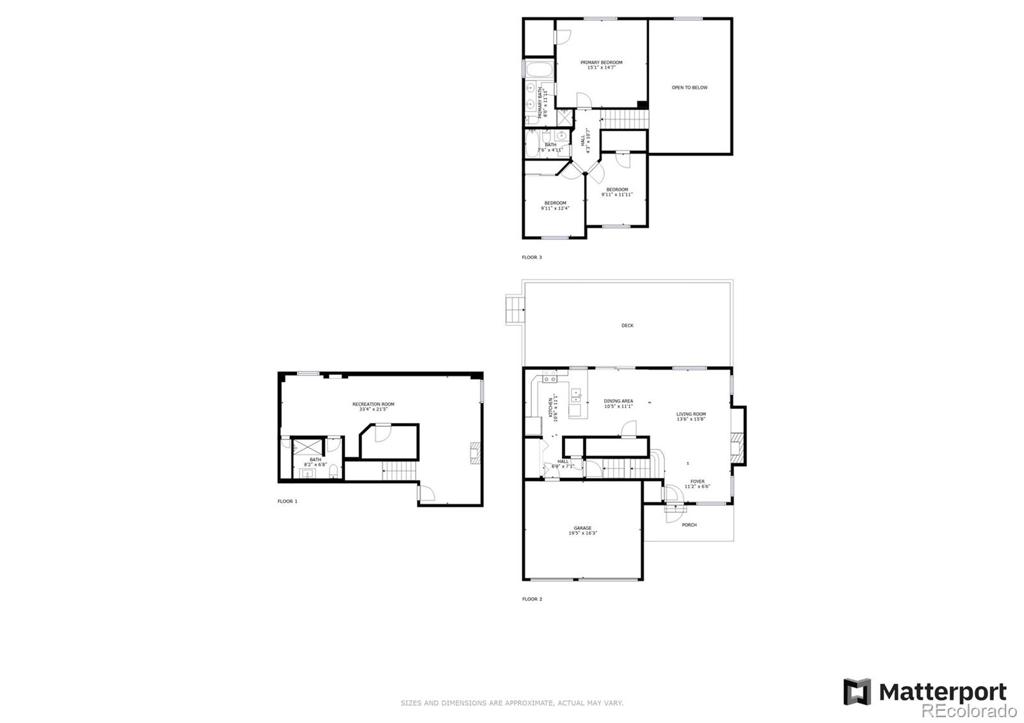


 Menu
Menu


