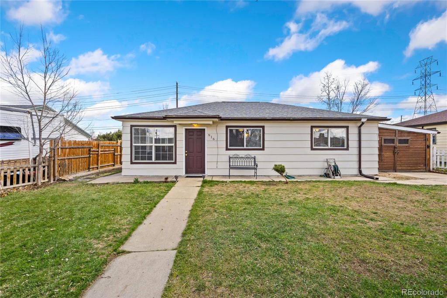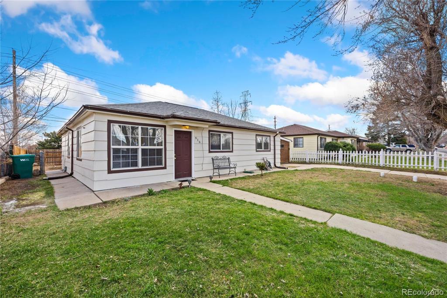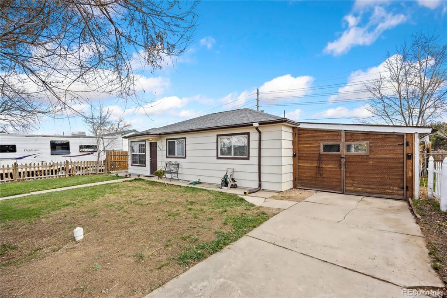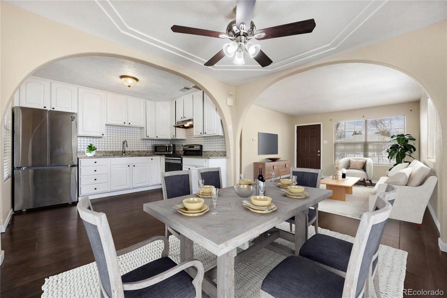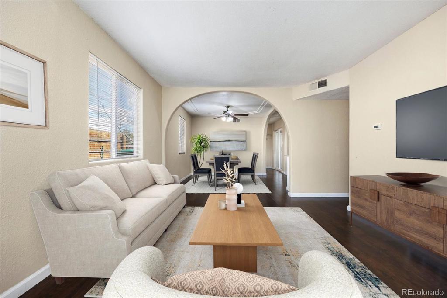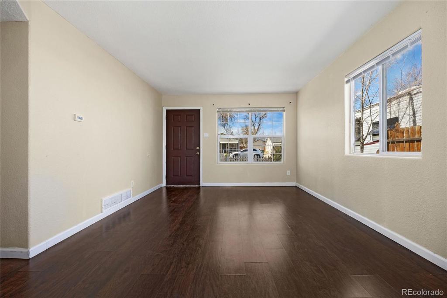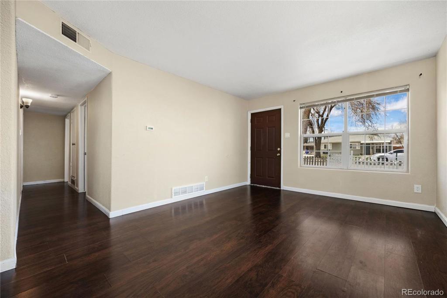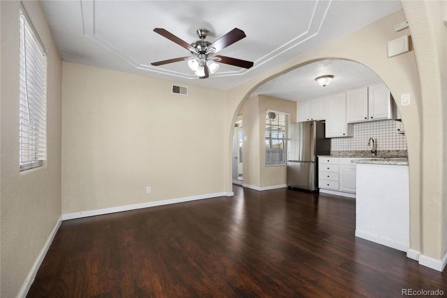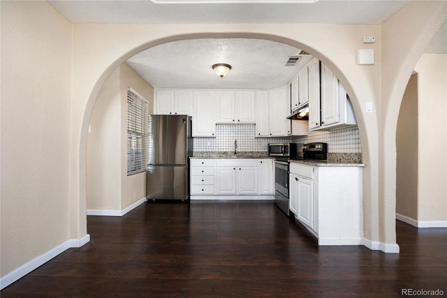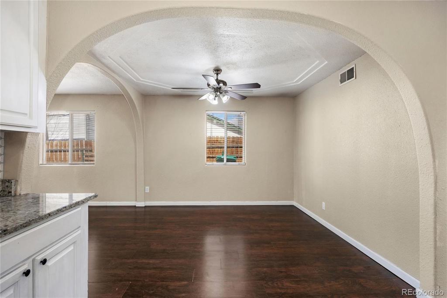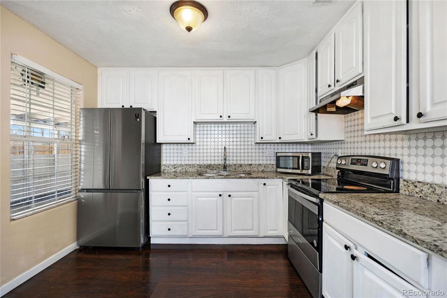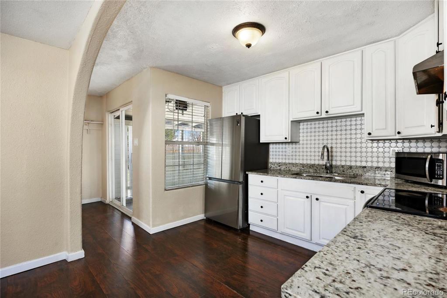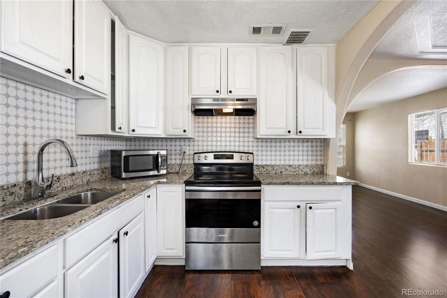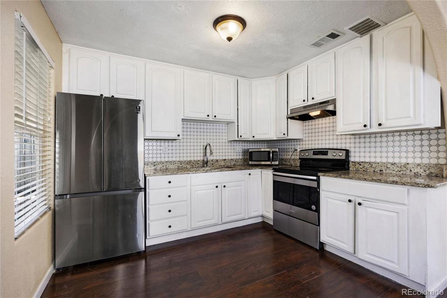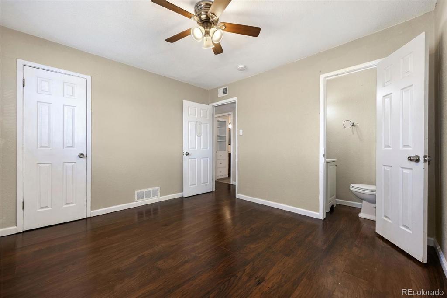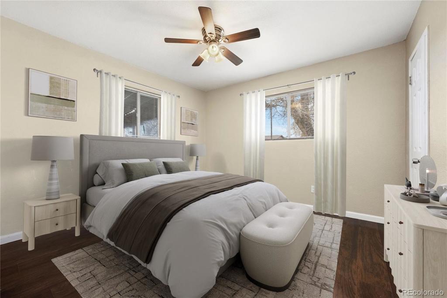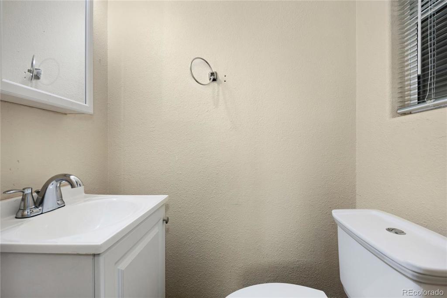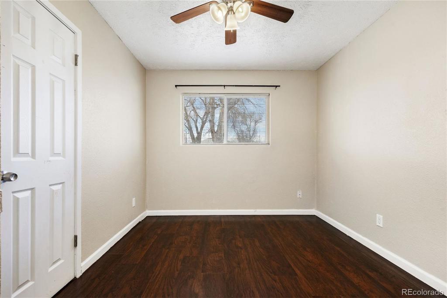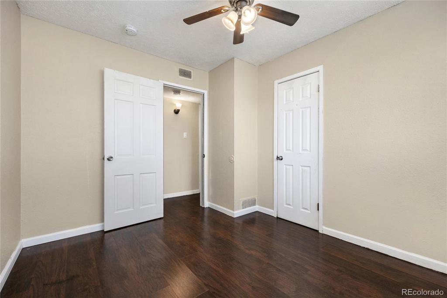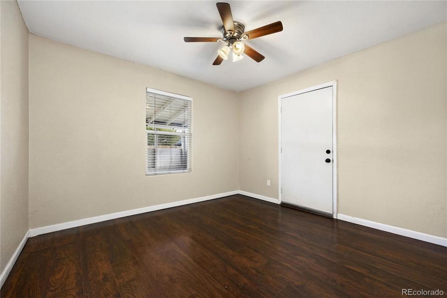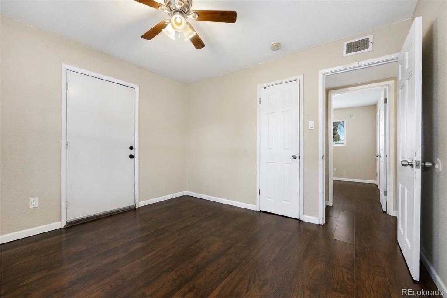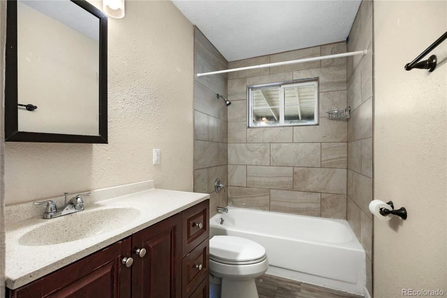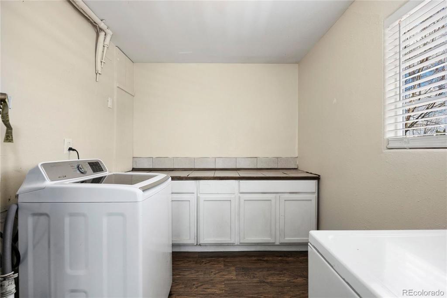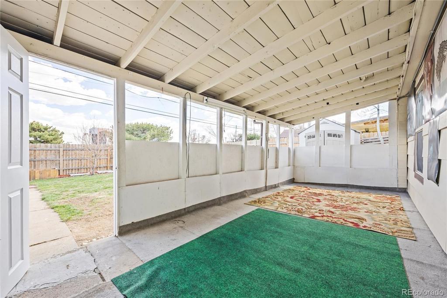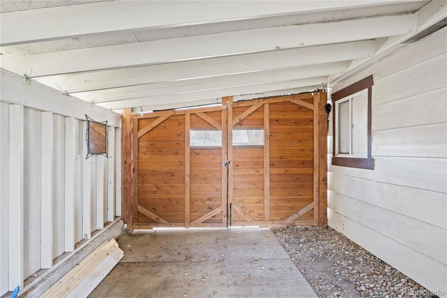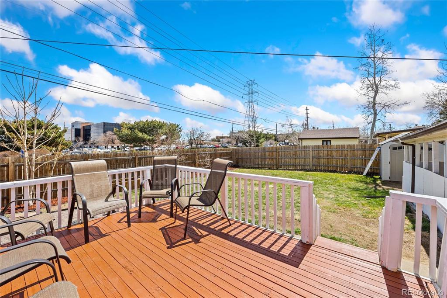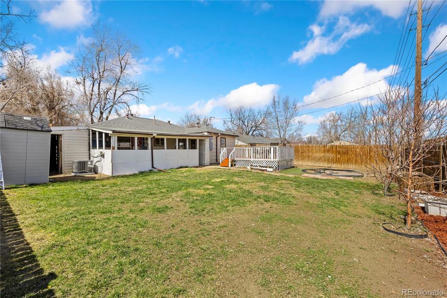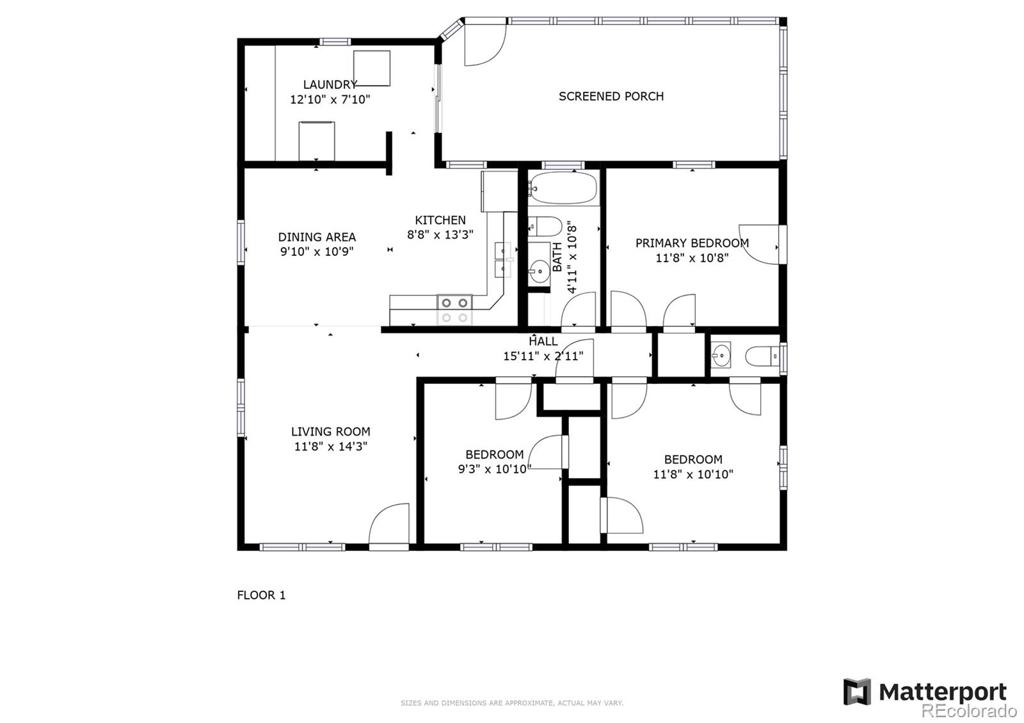Price
$400,000
Sqft
1074.00
Baths
2
Beds
3
Description
Welcome to this charming ranch home nestled in the desirable Hoffman Heights neighborhood of Aurora. Boasting a picturesque white picket fence and mature trees, this residence exudes timeless appeal. Step onto the welcoming front porch and envision relaxing evenings watching the sunset. The tranquil surroundings of Hoffman Heights offer a quiet retreat with minimal traffic. Inside, the great open layout seamlessly connects the living room and dining room, creating an inviting space for gatherings and everyday living. Durable laminate wood floors and arched entryways add character and charm throughout. The modern kitchen is a chef's delight, featuring ample white cabinetry, granite countertops, stainless steel appliances, and a pretty new tile backsplash installed just last month. Conveniently located off the kitchen, the large laundry room offers plenty of storage and provides access to the expansive covered patio and backyard, perfect for outdoor entertaining and relaxation. This home offers three bedrooms, with the primary bedroom boasting a private half bath for added convenience. A modern full bathroom serves the additional bedrooms and guests. Parking is a breeze with a closed carport for one vehicle and space for two more small vehicles in the driveway. The unique feature of this property is its well-fenced perimeter, providing safety and privacy for residents. The major highlight of this home is the new AC unit, ensuring comfort during hot summer days—a rarity in the area. The abundance of natural sunlight makes this home a haven for plants and gardening enthusiasts. The expansive backyard offers ample space for play and the opportunity to host large celebrations, with a deck as an added bonus. Located in a superb location, residents enjoy easy access to amenities such as Children's Hospital, just a 2-minute walk away, nearby bus stops, shopping areas within 0.2 miles, public schools within a 5-minute walk, and a nearby fire station. Welcome home!
Property Level and Sizes
Interior Details
Exterior Details
Land Details
Exterior Construction
Financial Details
Schools
Location
Schools
Walk Score®
Contact Me
About Me & My Skills
New Home Construction
Representing Sellers and Buyers (including First-Time Home Buyers)
FHA Down-payment Assistance Initiatives
VA Home Buyer and Veteran Assistance
Military Relocations
Investor Services, Rehab, and Fix & Flip Projects
Short Sales, Foreclosures, & REO Bank Properties
ITIN Services
Lease Options & Rent-to-Own Opportunities
Moreover, Troy is incredibly proud to serve our Local Heroes through the HOMES FOR HEROES program, assisting POLICE, FIRE FIGHTERS, TEACHERS, MEDICAL PROFESSIONALS, EMTs, ACTIVE DUTY MILITARY and VETERANS with their Relocation and VA Home Loans.
If you are seeking a REALTOR® who champions your interests, Troy pledges to prioritize your needs. His goal is to transform your real estate dreams into reality, and he eagerly anticipates the opportunity to earn your trust and business.
My History
Together with his beautiful wife and business partner, Isabel, they navigate the joys of a blended family with three boys and one girl.
Troy is proud to be a REALTOR® at RE/MAX Professionals, formerly RE/MAX Masters Millennium, in Greenwood Village, CO, recognized as the #1 Single RE/MAX Office in the U.S. from 2013 to 2018 and Worldwide in 2018.
My Video Introduction
Get In Touch
Complete the form below to send me a message.


 Menu
Menu