9349 Russell Circle
Arvada, CO 80007 — Jefferson county
Price
$1,238,990
Sqft
4620.00 SqFt
Baths
5
Beds
4
Description
MLS#4762300 REPRESENTATIVE PHOTOS ADDED. Late Fall 2024 Completion! Indulge in the distinctive design of the Keystone II at Trailstone. This open-concept home blends traditional elements like a statement foyer and formal dining room with modern features for the entire family. The first level impresses with a grand gathering room featuring vaulted ceilings, seamlessly connected to a large kitchen with expansive cabinetry, an eat-in island, and a walk-in pantry. Off the great room, find a first-floor bedroom and full bathroom. The second story includes a luxurious primary suite with a four-piece bath and walk-in closet, three additional bedrooms (one convertible to a loft), two full bathrooms, and a laundry room. An unfinished basement provides extra storage or home gym potential. Structural options include: fireplace with wood shelving, bedroom 5 in lieu of flex, 9' unfinished basement, shower in lieu of tub in secondary bath, 8' x 12' center meet sliding glass door, 8' interior doors, outdoor living covered patio, loft in lieu of bedroom 4, owner's bath configuration 5, and plumbing rough in basement.
Property Level and Sizes
SqFt Lot
6900.00
Lot Features
Breakfast Nook, Eat-in Kitchen, Entrance Foyer, High Ceilings, Kitchen Island, Open Floorplan, Walk-In Closet(s), Wired for Data
Lot Size
0.16
Foundation Details
Slab
Basement
Bath/Stubbed, Sump Pump, Unfinished
Common Walls
No Common Walls
Interior Details
Interior Features
Breakfast Nook, Eat-in Kitchen, Entrance Foyer, High Ceilings, Kitchen Island, Open Floorplan, Walk-In Closet(s), Wired for Data
Appliances
Convection Oven, Cooktop, Dishwasher, Disposal, Electric Water Heater, Microwave, Oven, Range Hood, Sump Pump
Electric
Central Air
Flooring
Carpet, Tile, Vinyl
Cooling
Central Air
Heating
Natural Gas
Fireplaces Features
Gas Log, Great Room
Utilities
Electricity Connected, Phone Available
Exterior Details
Features
Private Yard
Water
Public
Sewer
Public Sewer
Land Details
Garage & Parking
Parking Features
Concrete
Exterior Construction
Roof
Composition
Construction Materials
Other
Exterior Features
Private Yard
Builder Name 1
Taylor Morrison
Builder Source
Builder
Financial Details
Previous Year Tax
12000.00
Year Tax
2023
Primary HOA Name
Advanced HOA Management
Primary HOA Phone
303-482-2213
Primary HOA Amenities
Fitness Center, Park, Pool, Trail(s)
Primary HOA Fees Included
Maintenance Grounds
Primary HOA Fees
140.00
Primary HOA Fees Frequency
Monthly
Location
Schools
Elementary School
Meiklejohn
Middle School
Wayne Carle
High School
Ralston Valley
Walk Score®
Contact me about this property
Troy L. Williams
RE/MAX Professionals
6020 Greenwood Plaza Boulevard
Greenwood Village, CO 80111, USA
6020 Greenwood Plaza Boulevard
Greenwood Village, CO 80111, USA
- (303) 771-9400 (Office)
- (720) 363-6363 (Mobile)
- Invitation Code: results
- realestategettroy@gmail.com
- https://TroyWilliamsRealtor.com
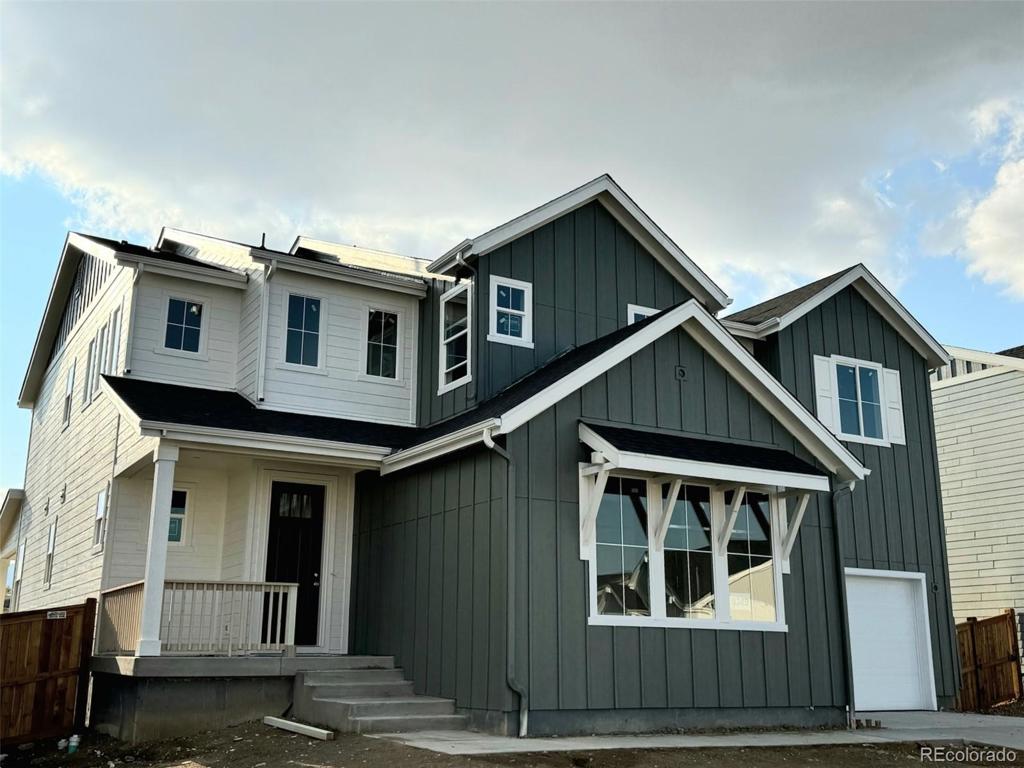
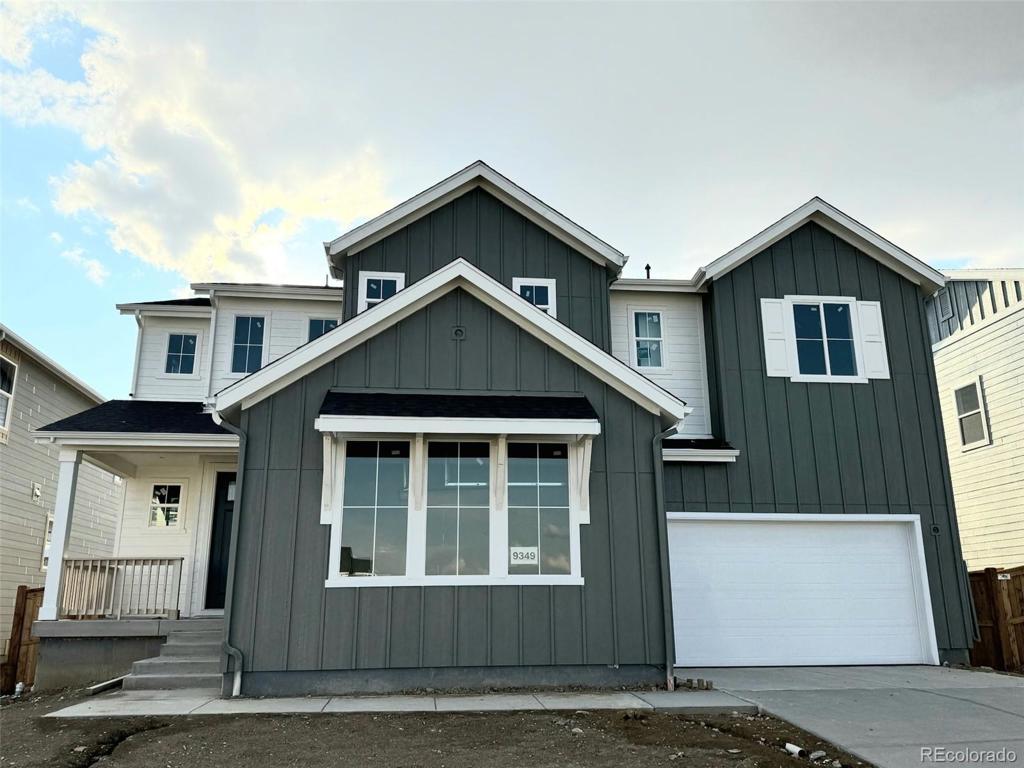
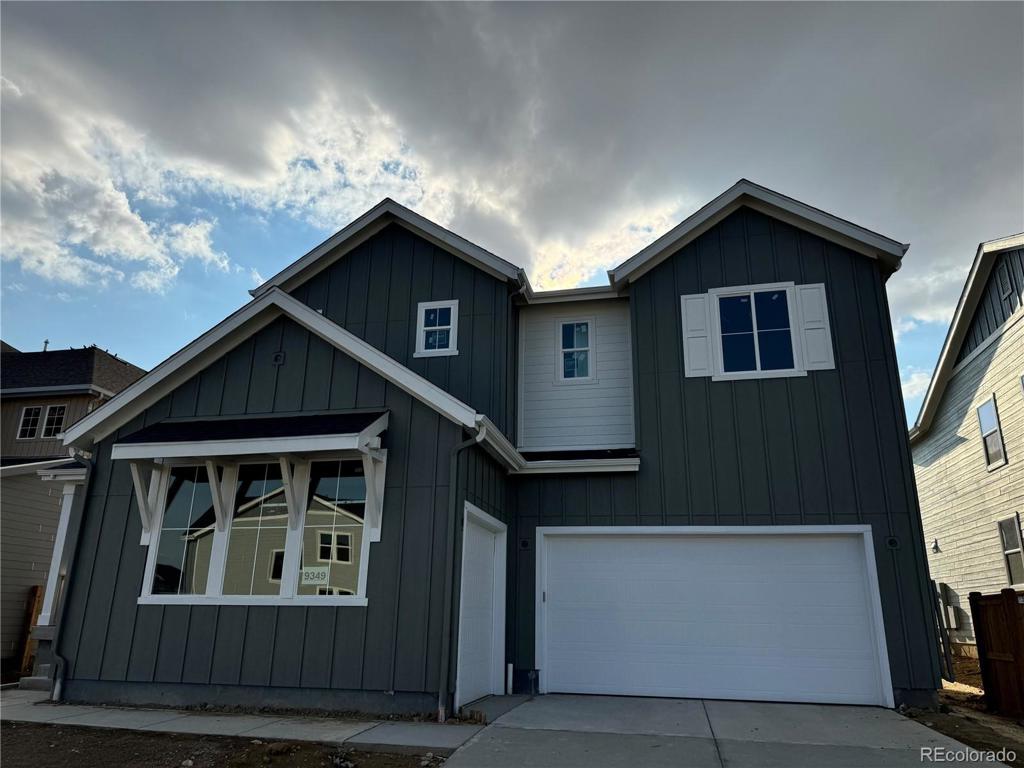
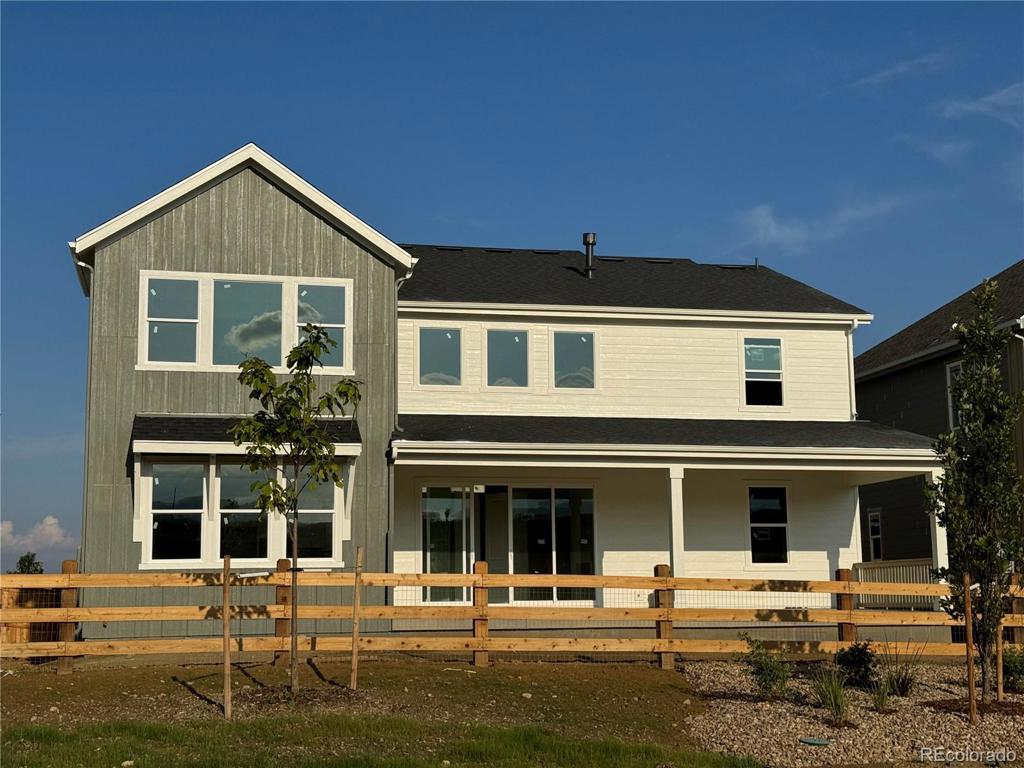
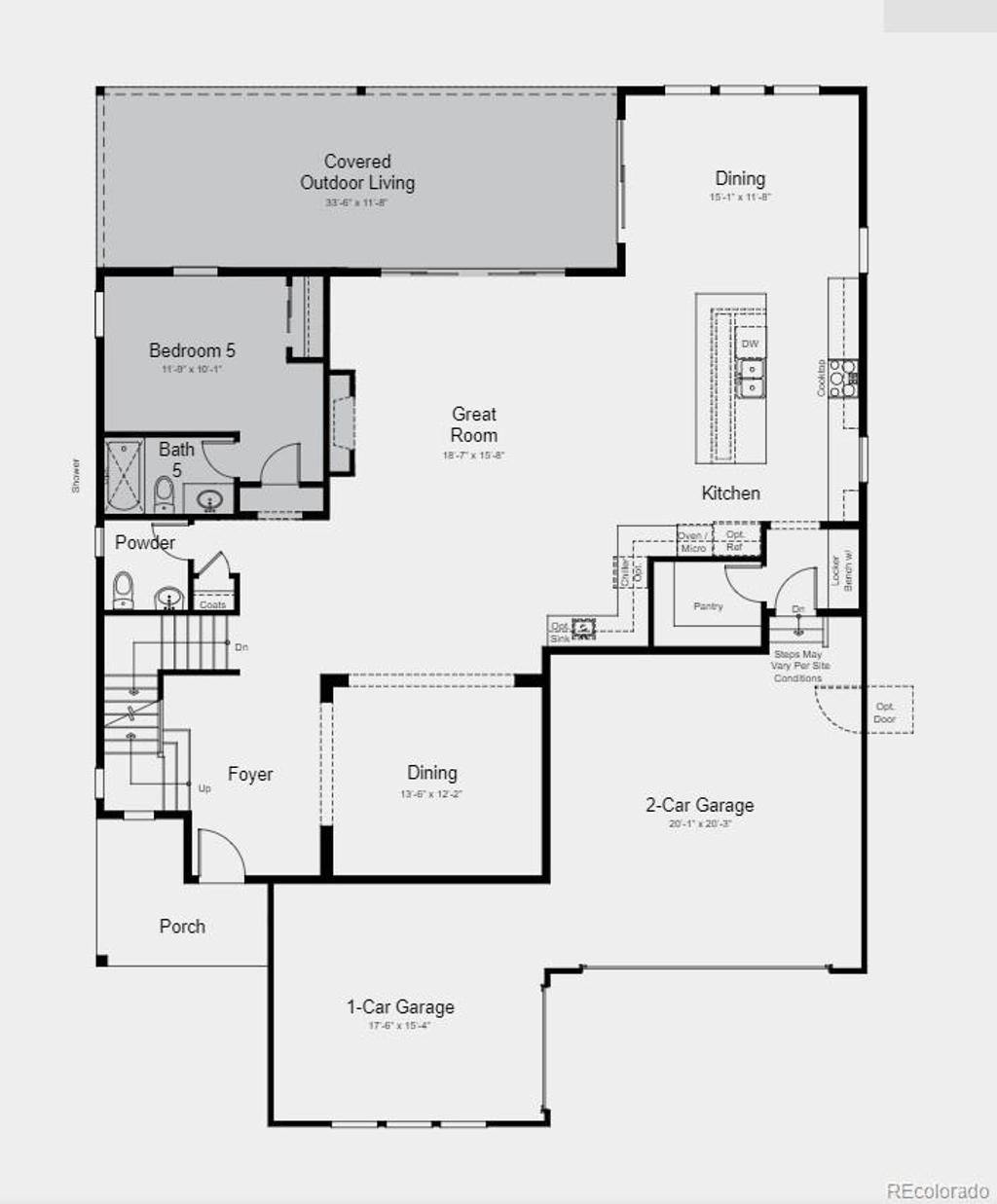
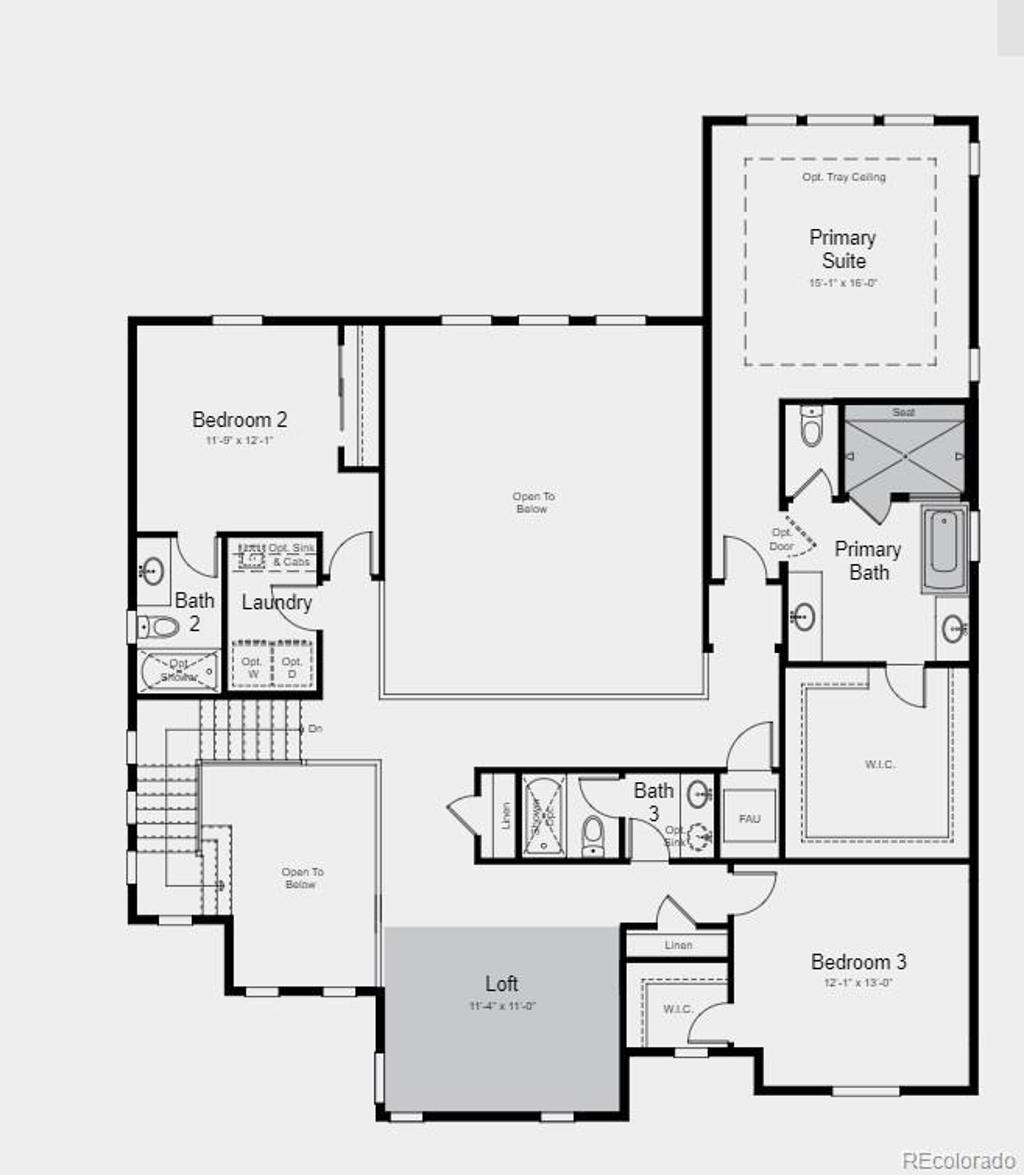












 Menu
Menu
 Schedule a Showing
Schedule a Showing

